254 N. Roanoke Ave, Hines, OR 97738
| Listing ID |
10888939 |
|
|
|
| Property Type |
House (Attached) |
|
|
|
| County |
Harney |
|
|
|
|
|
Newly Renovated Hines Mill House. Excellent Location
This is a great find. This home is located on a corner lot in one of the best Hines neighborhoods. Large lot with a fenced in back yard. The exterior of the home has wood siding, newer vinyl windows, composite roof, a good sized detached shop/garage and new exterior paint. The interior has just been completely renovated and has brand new flooring throughout the home. The interior has all new paint as well in all rooms. The kitchen was completely remodeled and has new cabinets, range and dishwasher. You may see from the pictures they are still finishing up the cabinet doors and some of the trim inside the home. There are three bedrooms and 2 bathrooms. One bed and bath are upstairs. The master bedroom is in the back of the home and is very large and also has new flooring, an exterior door nice windows and a wood stove. The laundry room used to be a bedroom and was converted into a very large laundry room with a full bathroom. The bathroom was completely remodeled and has an all new tub and shower surround. The home has a wood stove and an oil monitor stove in the living room as well as some electric baseboard heaters in some of the rooms. There is also a basement work area which has stairs and a work bench, tv and power. It is pretty easy to access the plumbing and electrical from down there as well. Great place for projects. The owner has also installed a very sophisticated video security system in the home. It has motion sensor cameras and lights on both sides of the home as well as a door bell activated camera which can call your cell phone. The home is also supplied with Wilderness internet and can be transferred over to the new buyer without any additional set up fees. This is a great home that has had a great deal of work done to it over the past few months.
|
- 3 Total Bedrooms
- 2 Full Baths
- 1547 SF
- 0.22 Acres
- Built in 1930
- Renovated 2020
- 2 Stories
- Available 5/19/2020
- Two Story Style
- Partial Basement
- Lower Level: Partly Finished
- Renovation: New kitchen, flooring, paint, updated stairs, new bathrooms, new cabinets and appliances, new security systems
- Open Kitchen
- Wood Kitchen Counter
- Oven/Range
- Refrigerator
- Dishwasher
- Garbage Disposal
- Laminate Flooring
- 3 Rooms
- Entry Foyer
- Living Room
- Primary Bedroom
- Laundry
- Wood Stove
- Baseboard
- Forced Air
- Electric Fuel
- Oil Fuel
- Wood Fuel
- Frame Construction
- Wood Siding
- Asphalt Shingles Roof
- Detached Garage
- 2 Garage Spaces
- Municipal Water
- Municipal Sewer
- Fence
- Corner
- Trees
- Street View
- City View
- $1,216 County Tax
- $1,216 Total Tax
- Sold on 8/24/2020
- Sold for $140,000
- Buyer's Agent: Robert Paramore
- Company: Paramore Real Estate
Listing data is deemed reliable but is NOT guaranteed accurate.
|



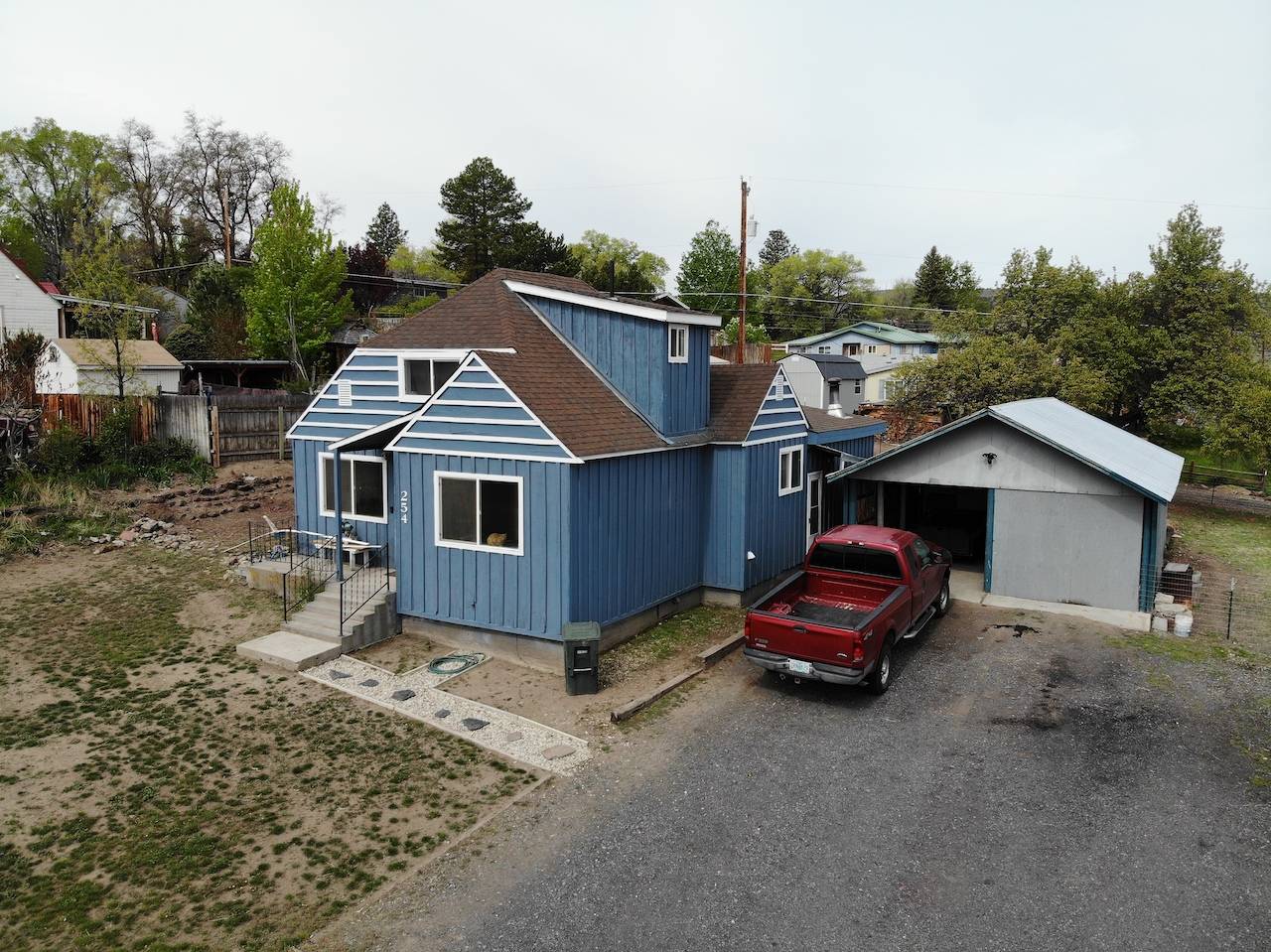

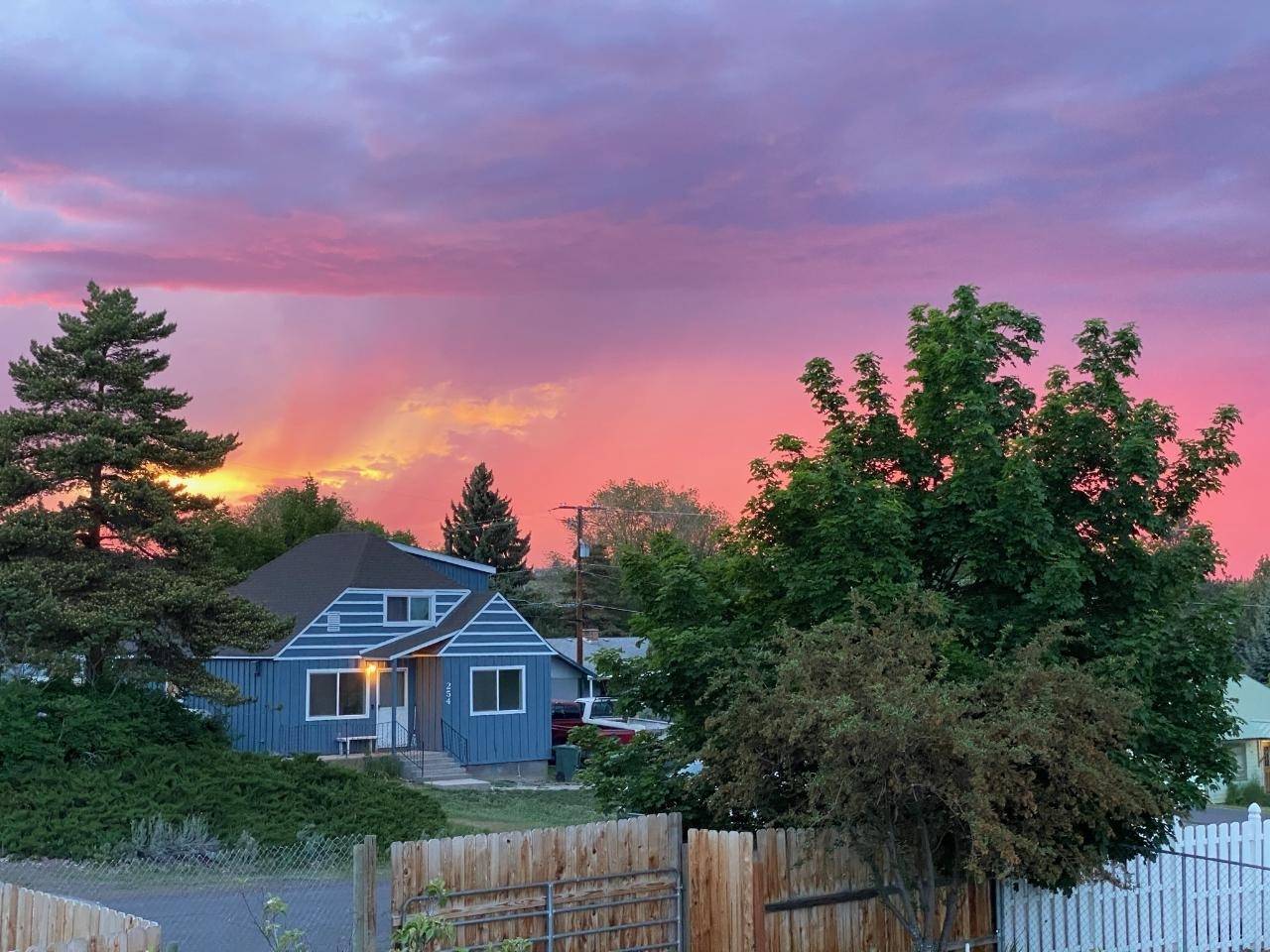 ;
;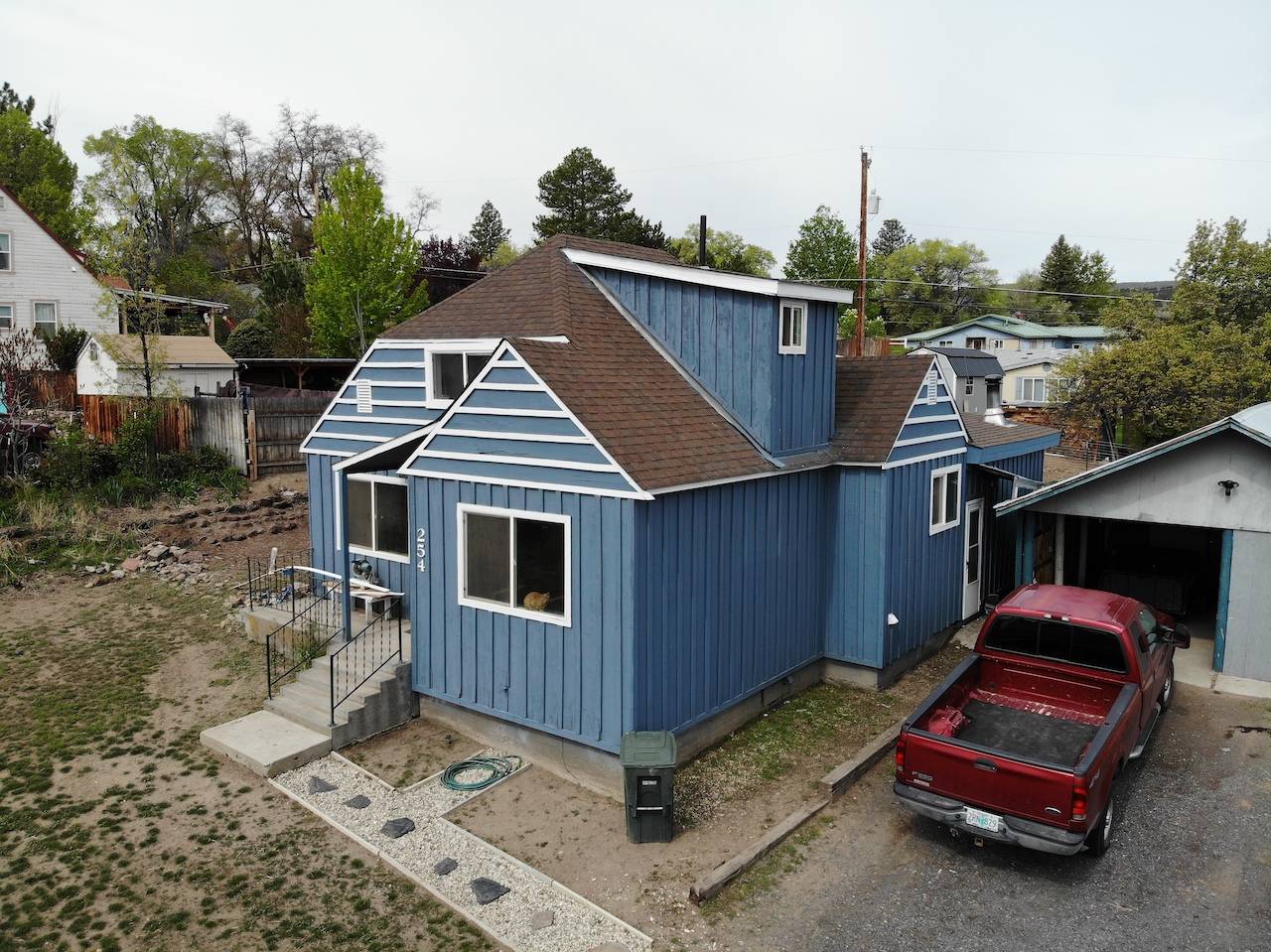 ;
;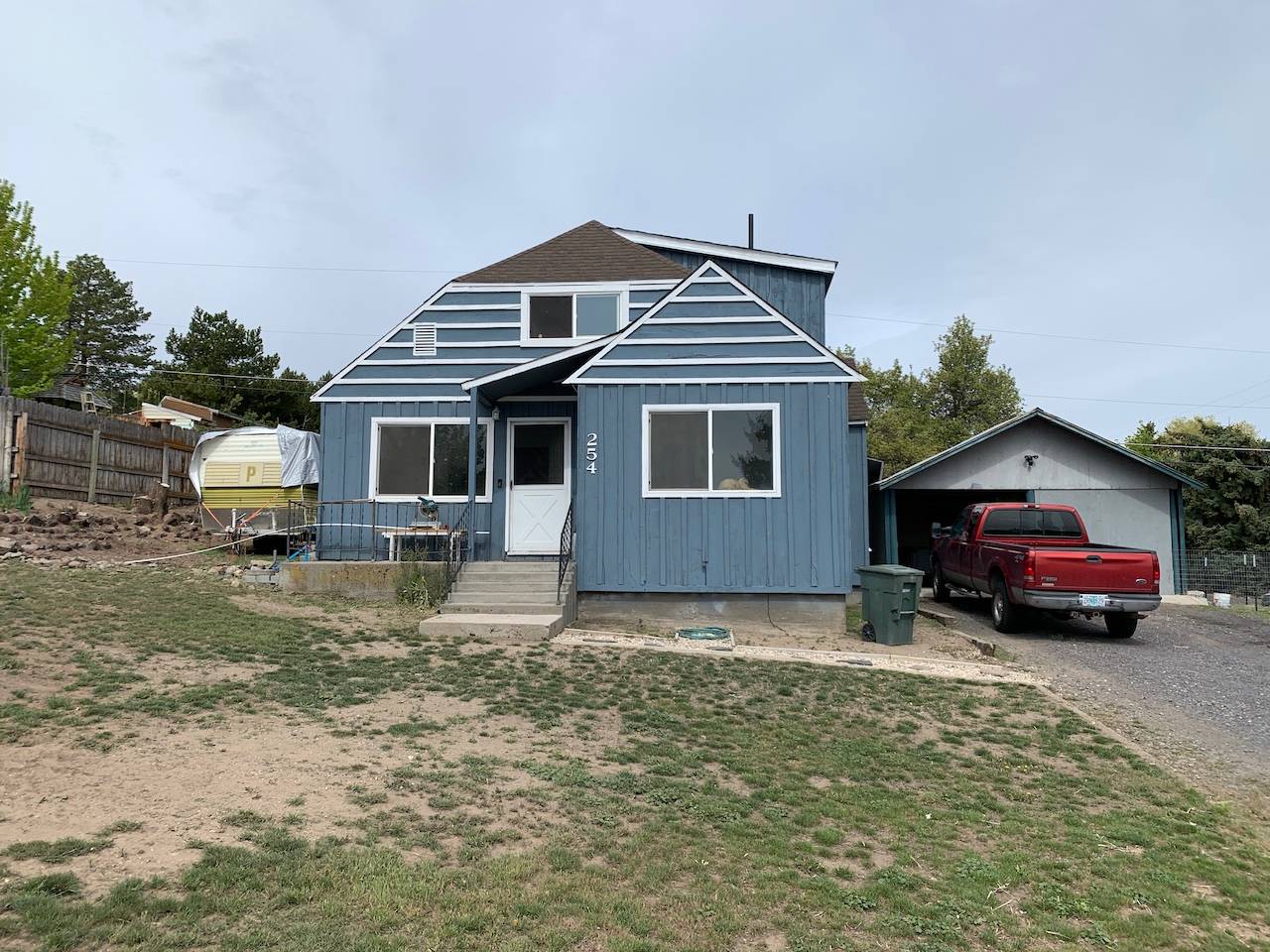 ;
;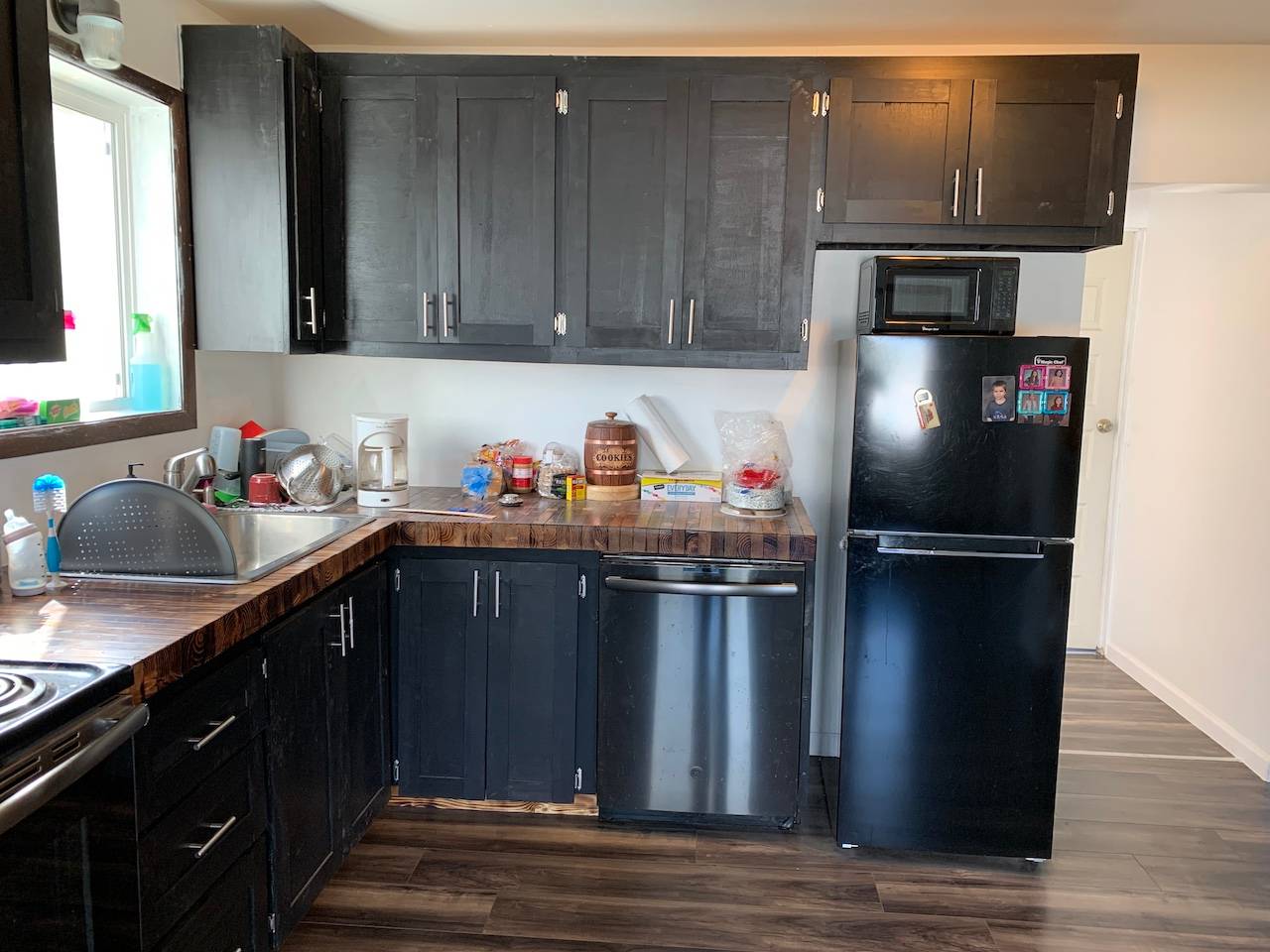 ;
;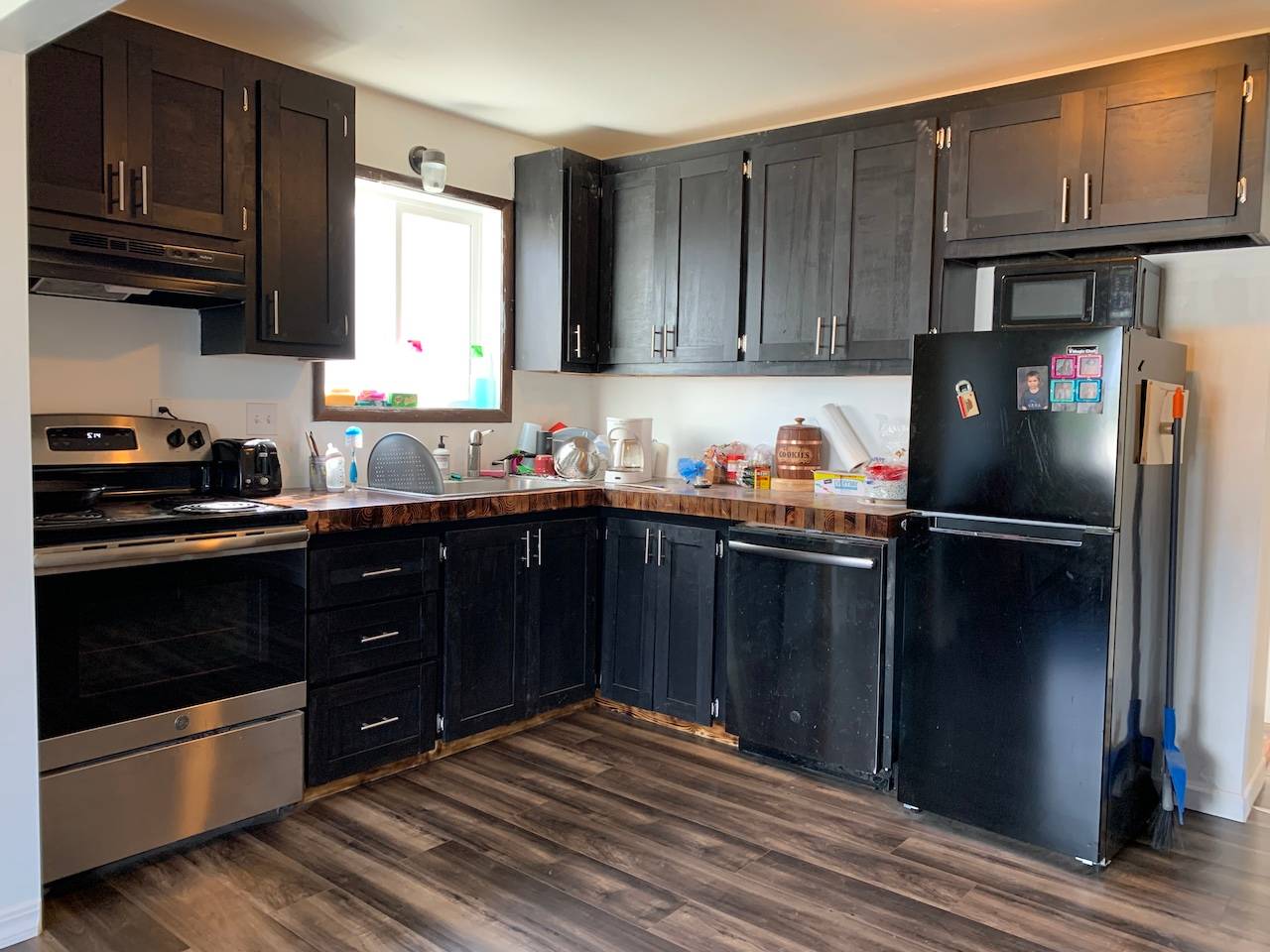 ;
;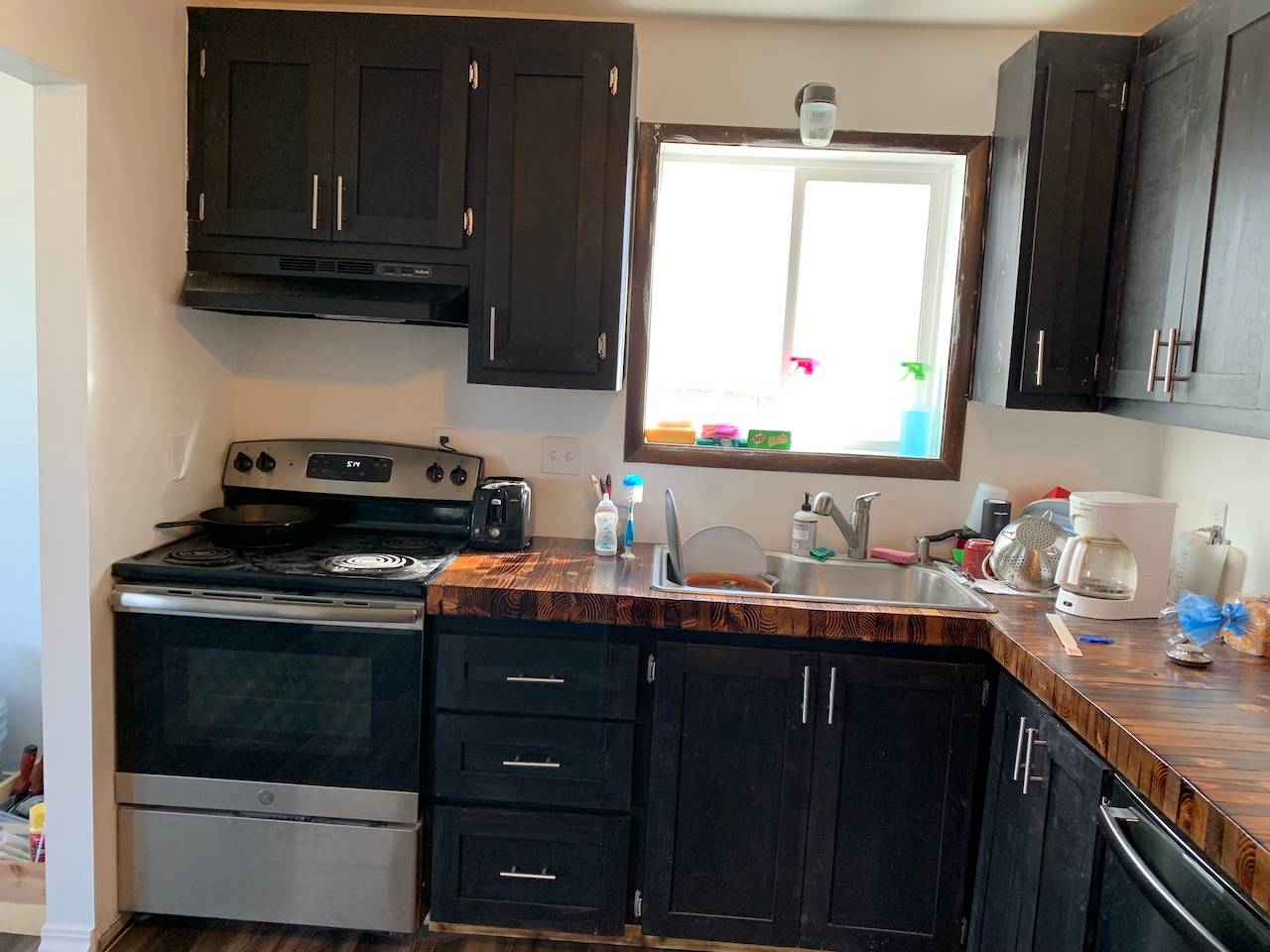 ;
;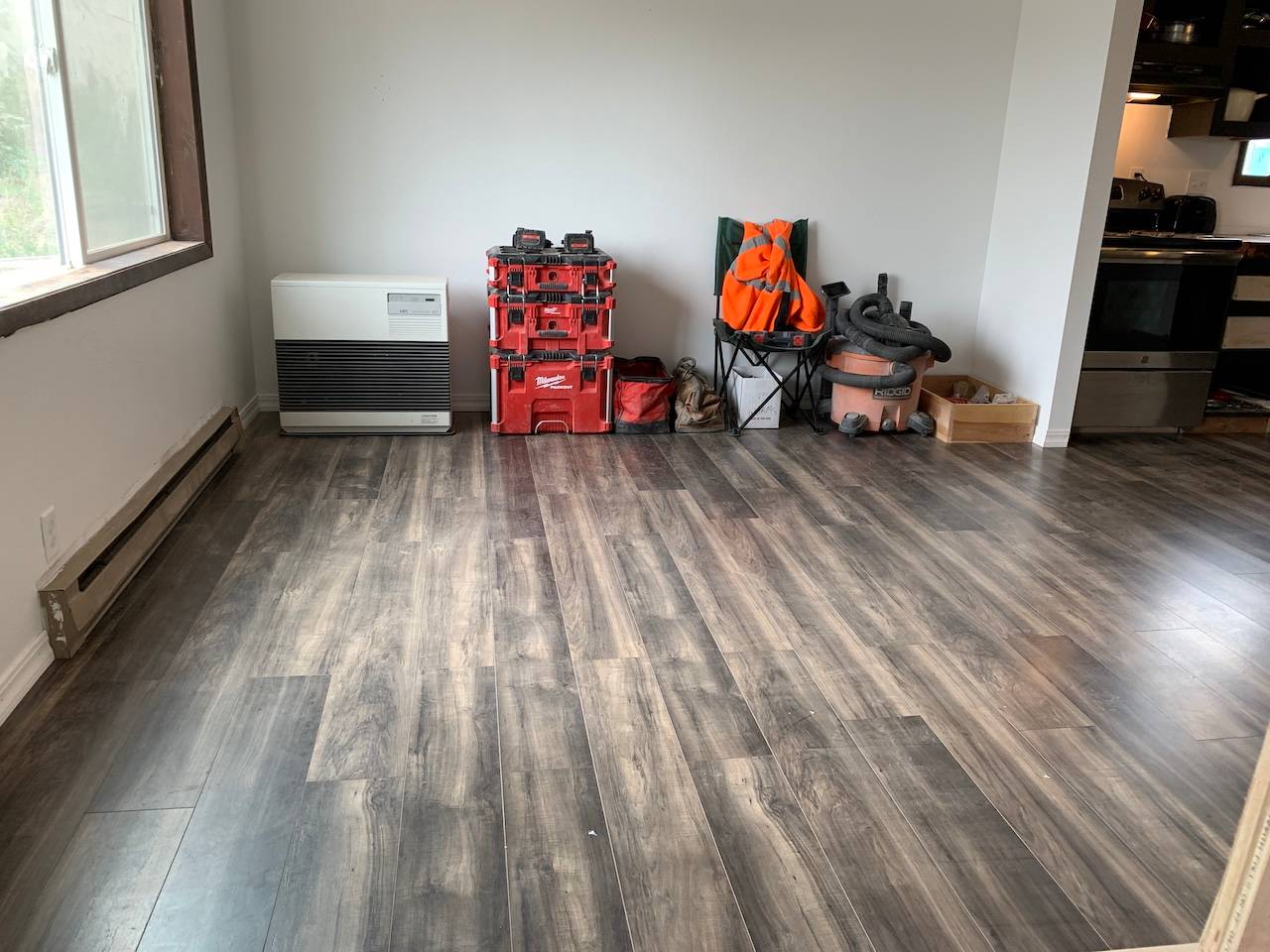 ;
;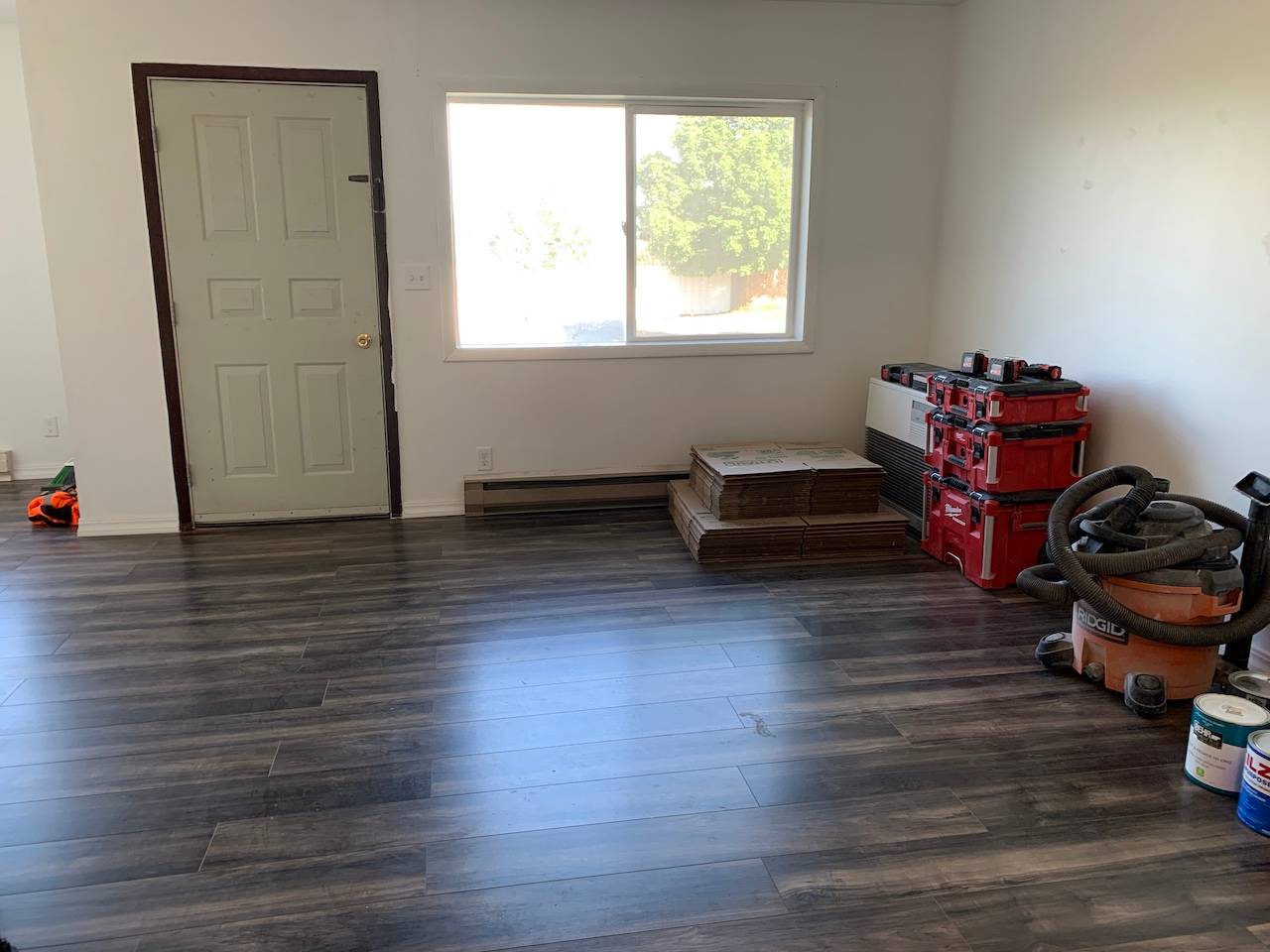 ;
;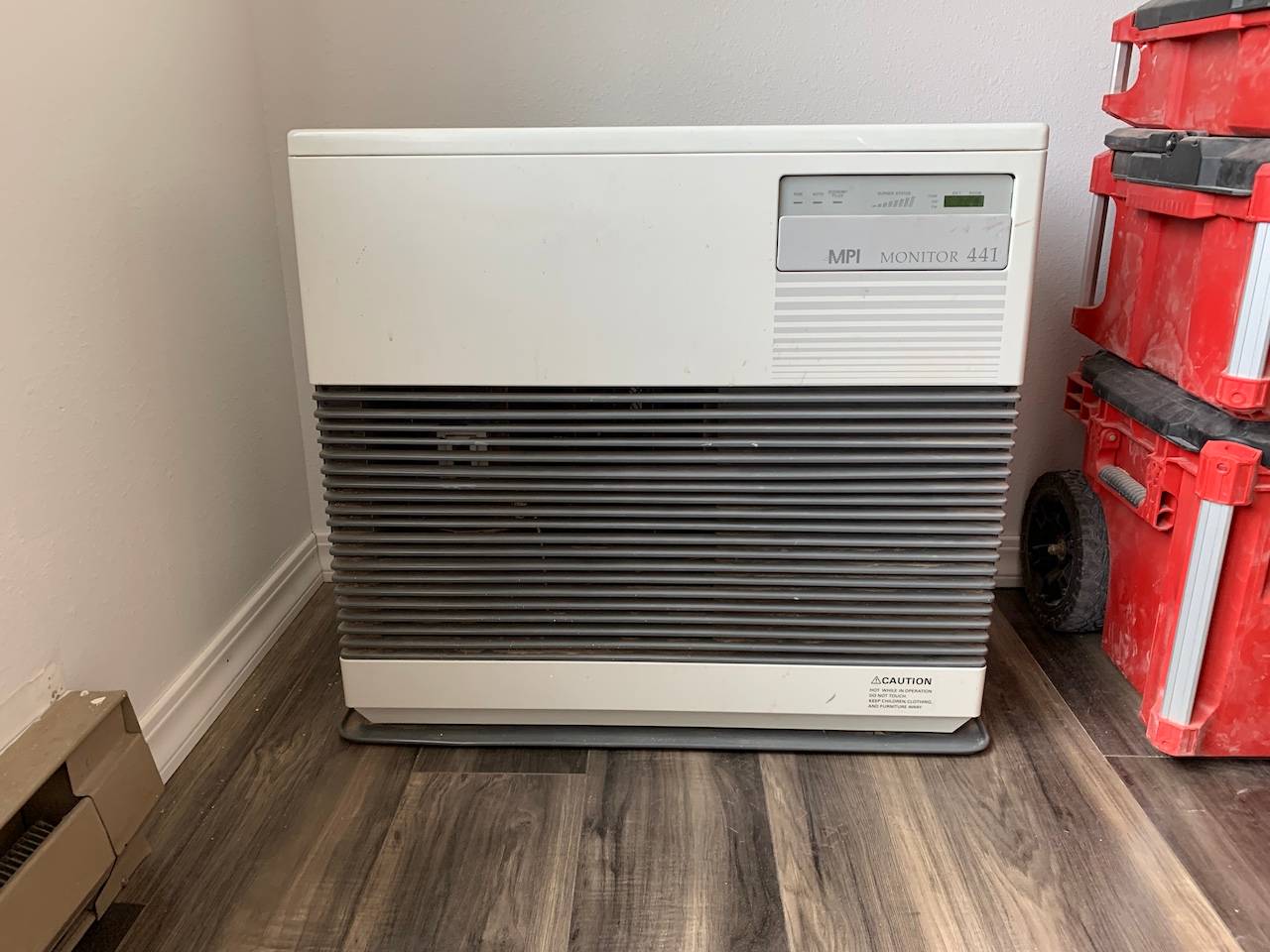 ;
;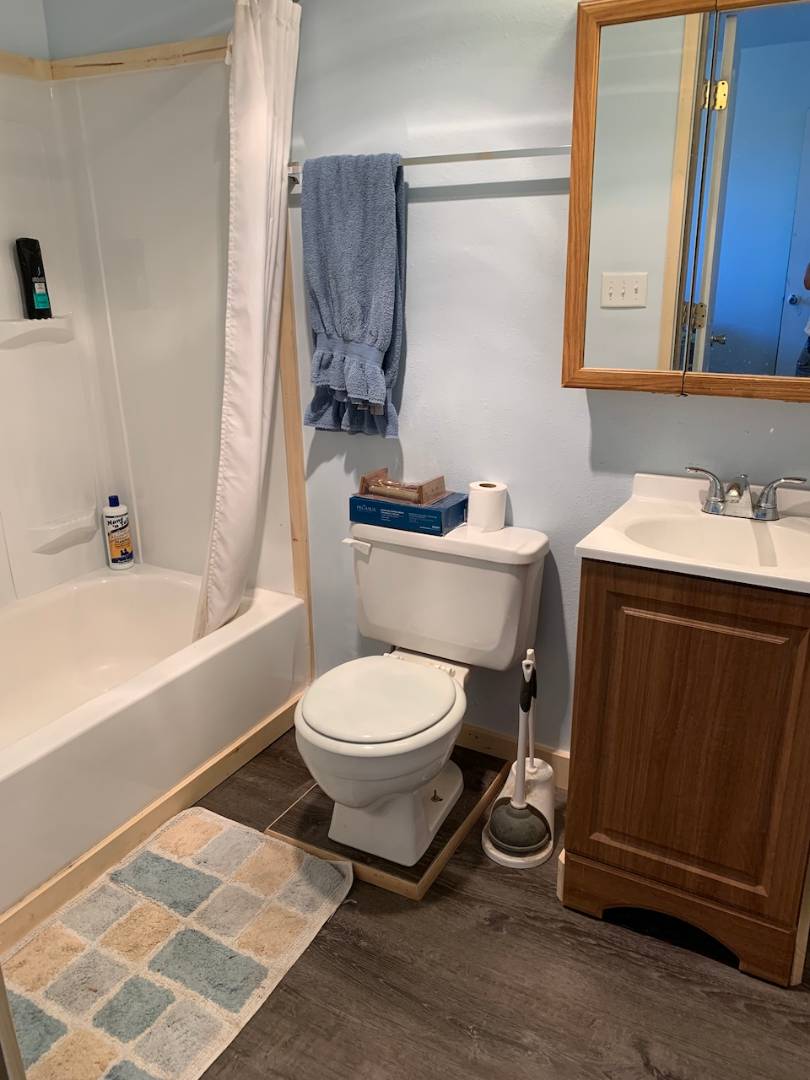 ;
;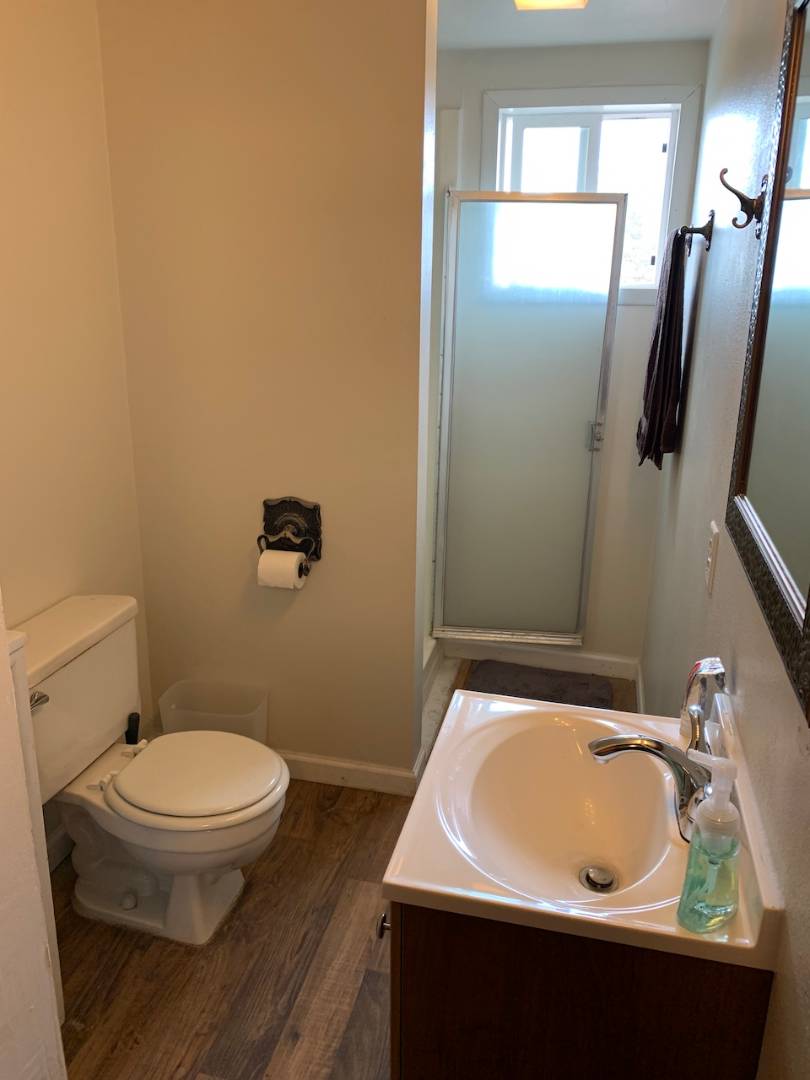 ;
;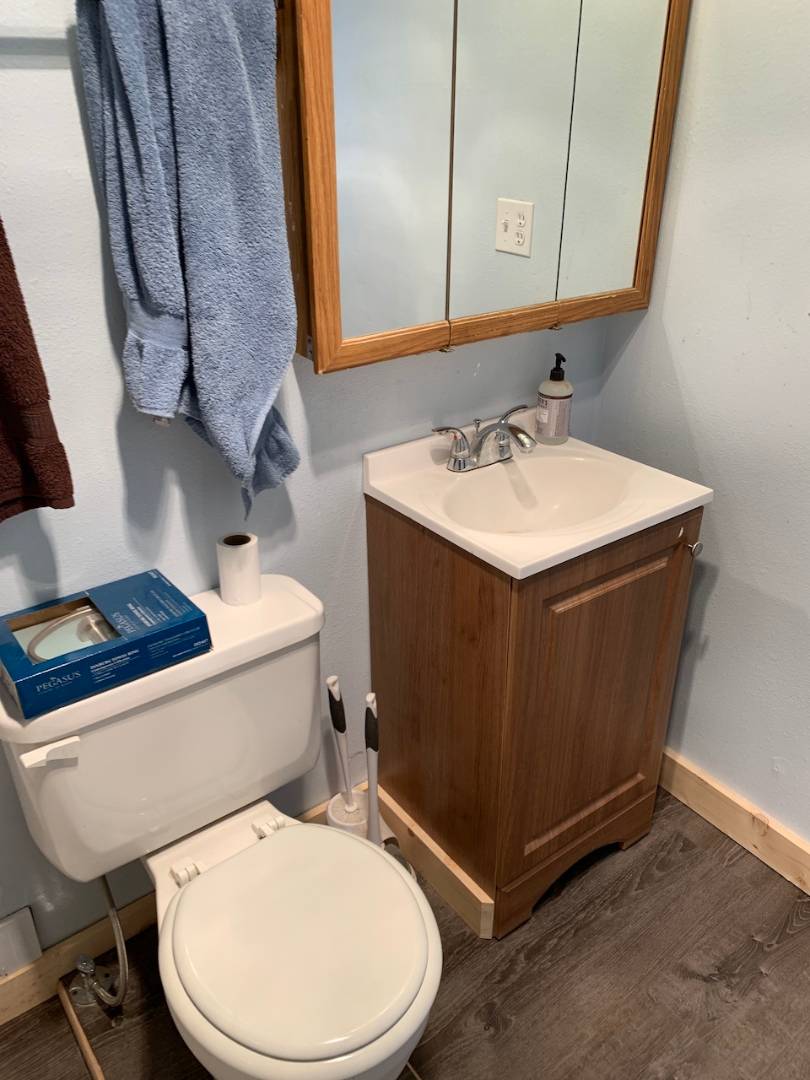 ;
;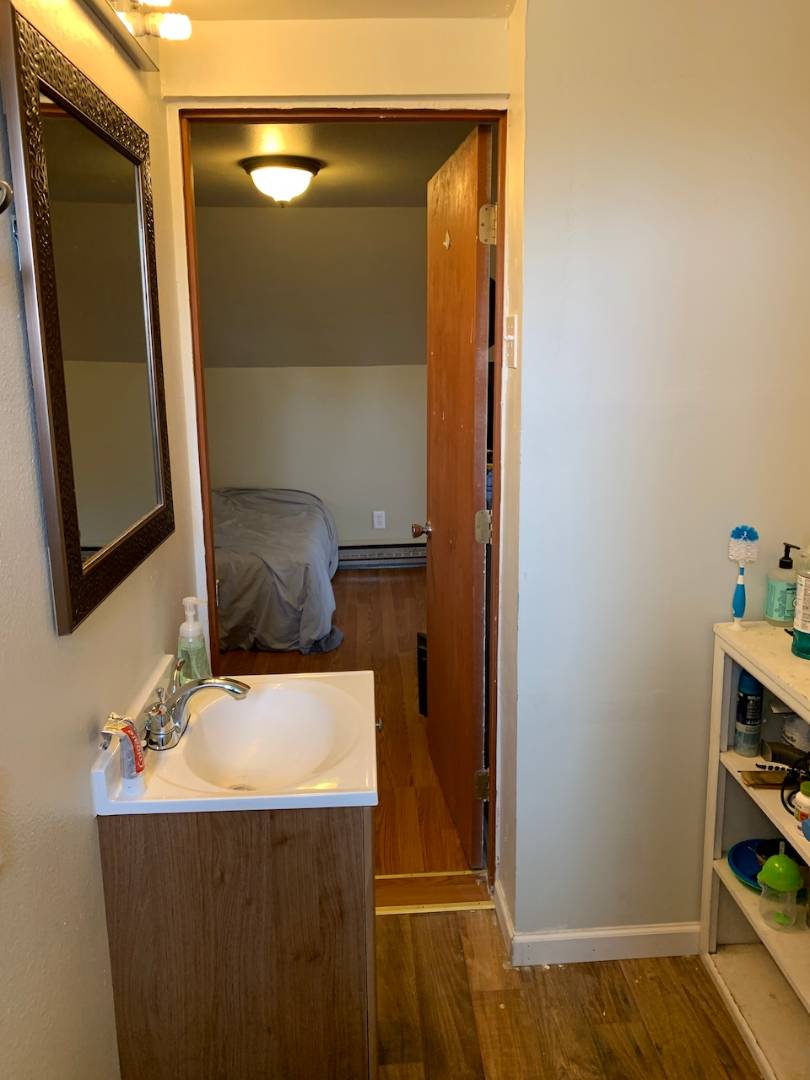 ;
;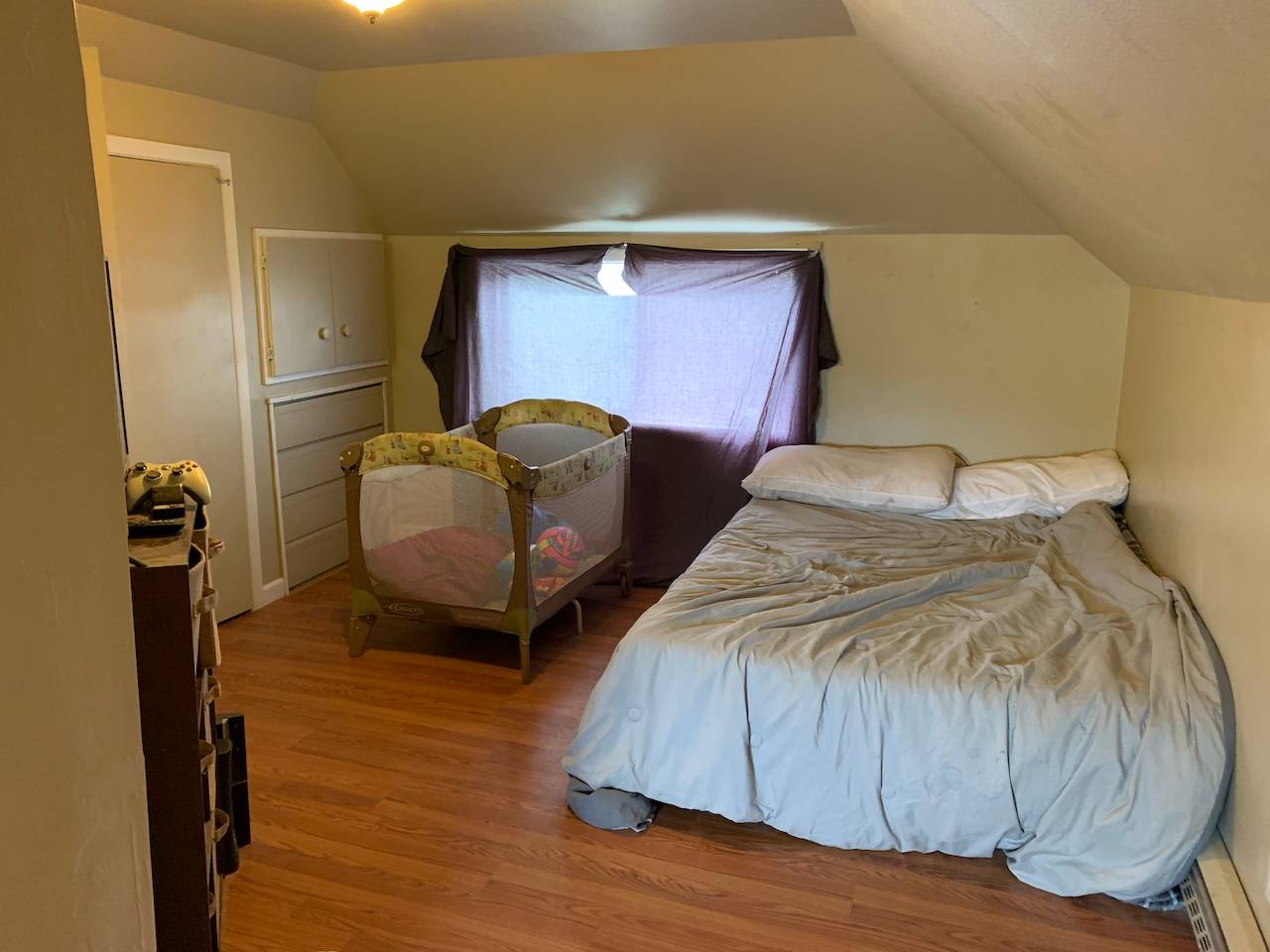 ;
;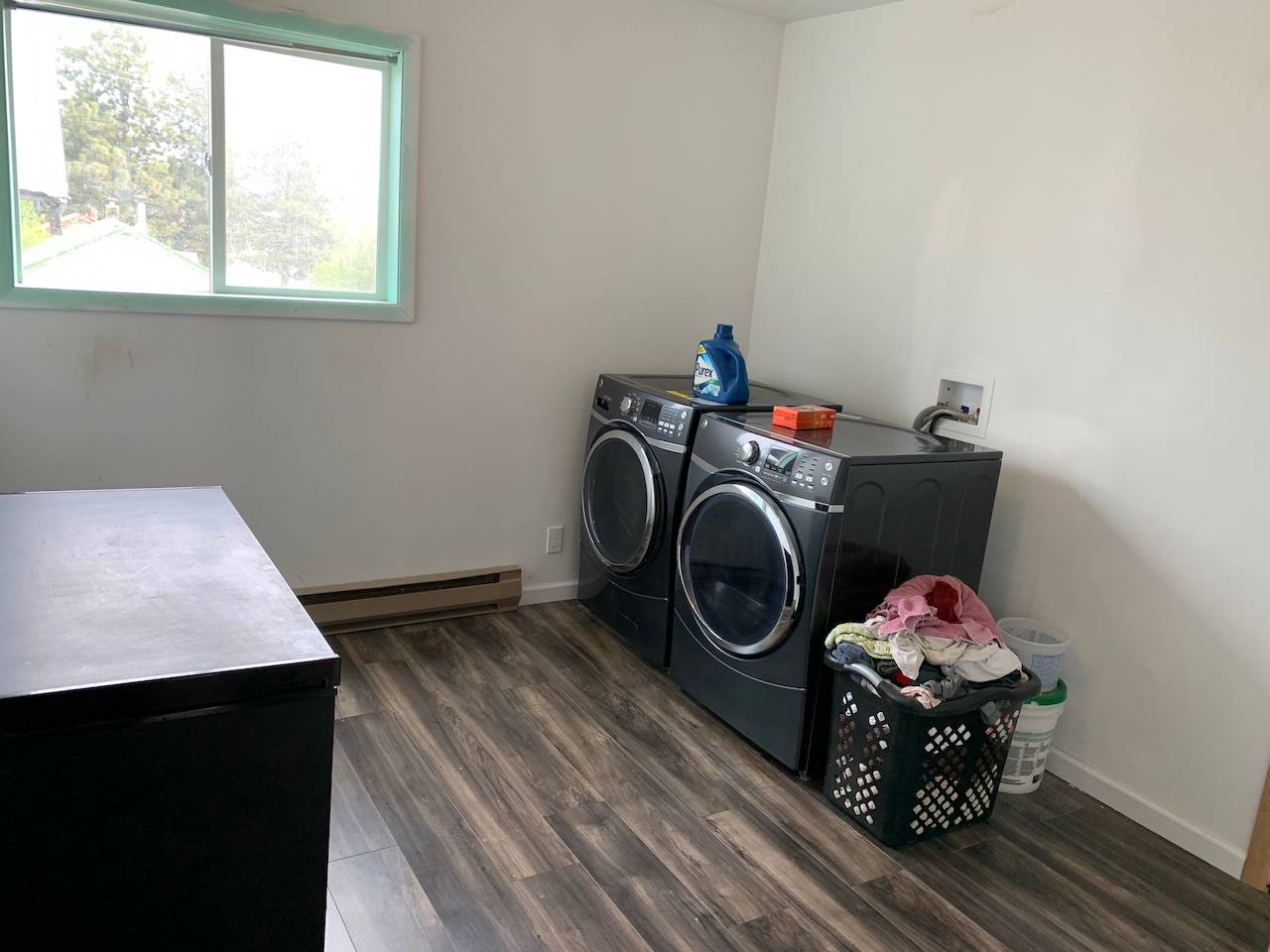 ;
;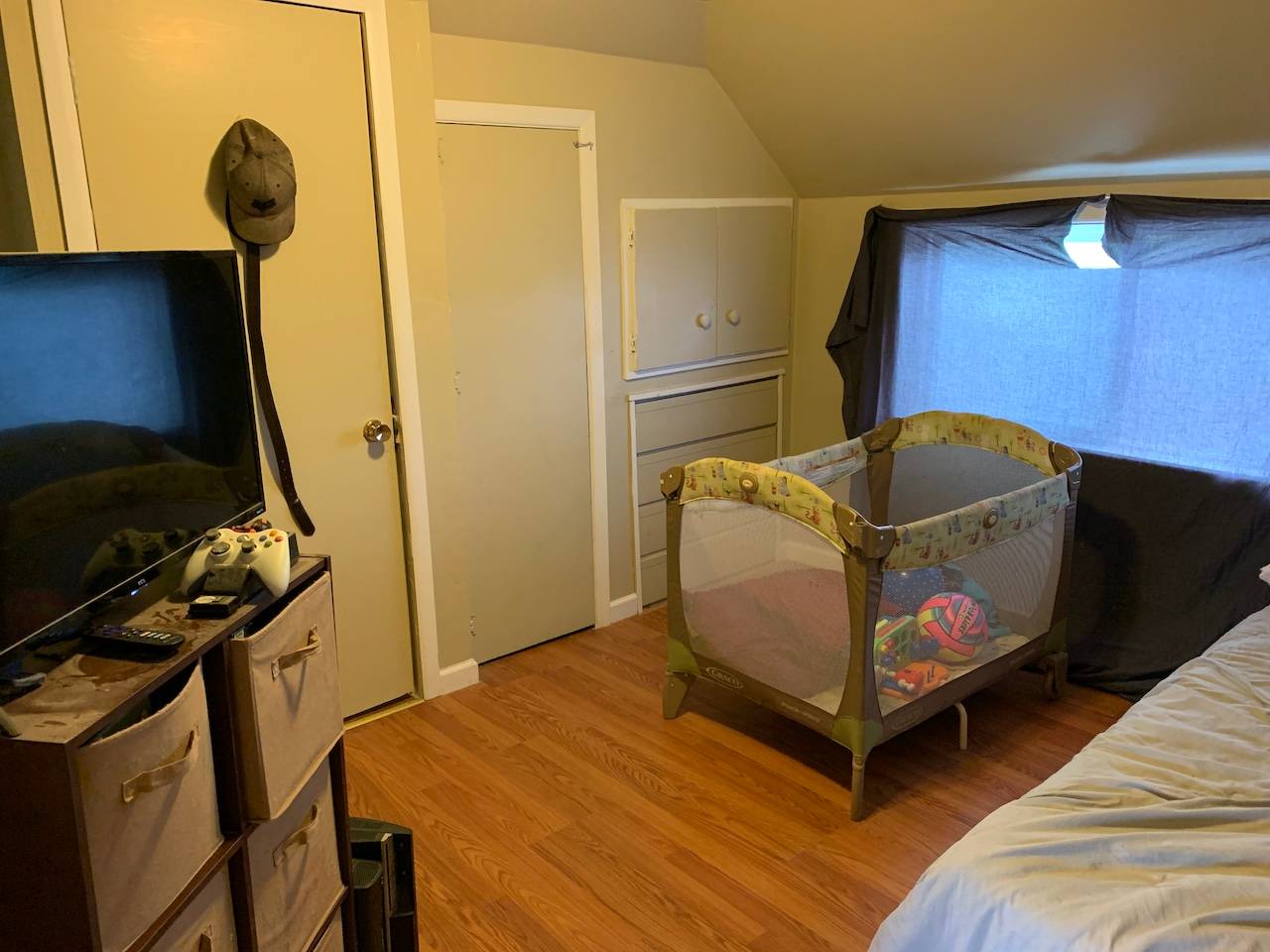 ;
; ;
;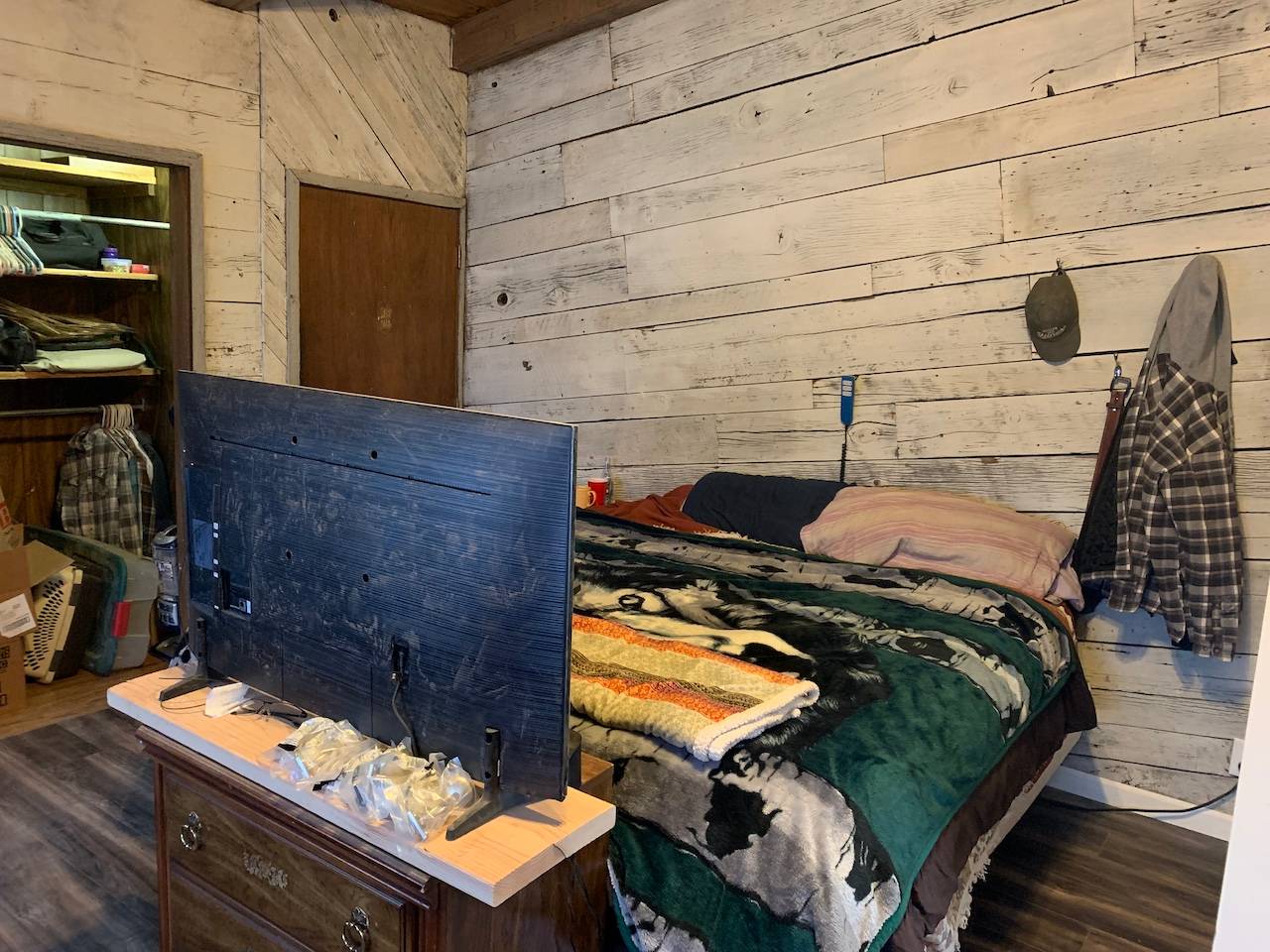 ;
;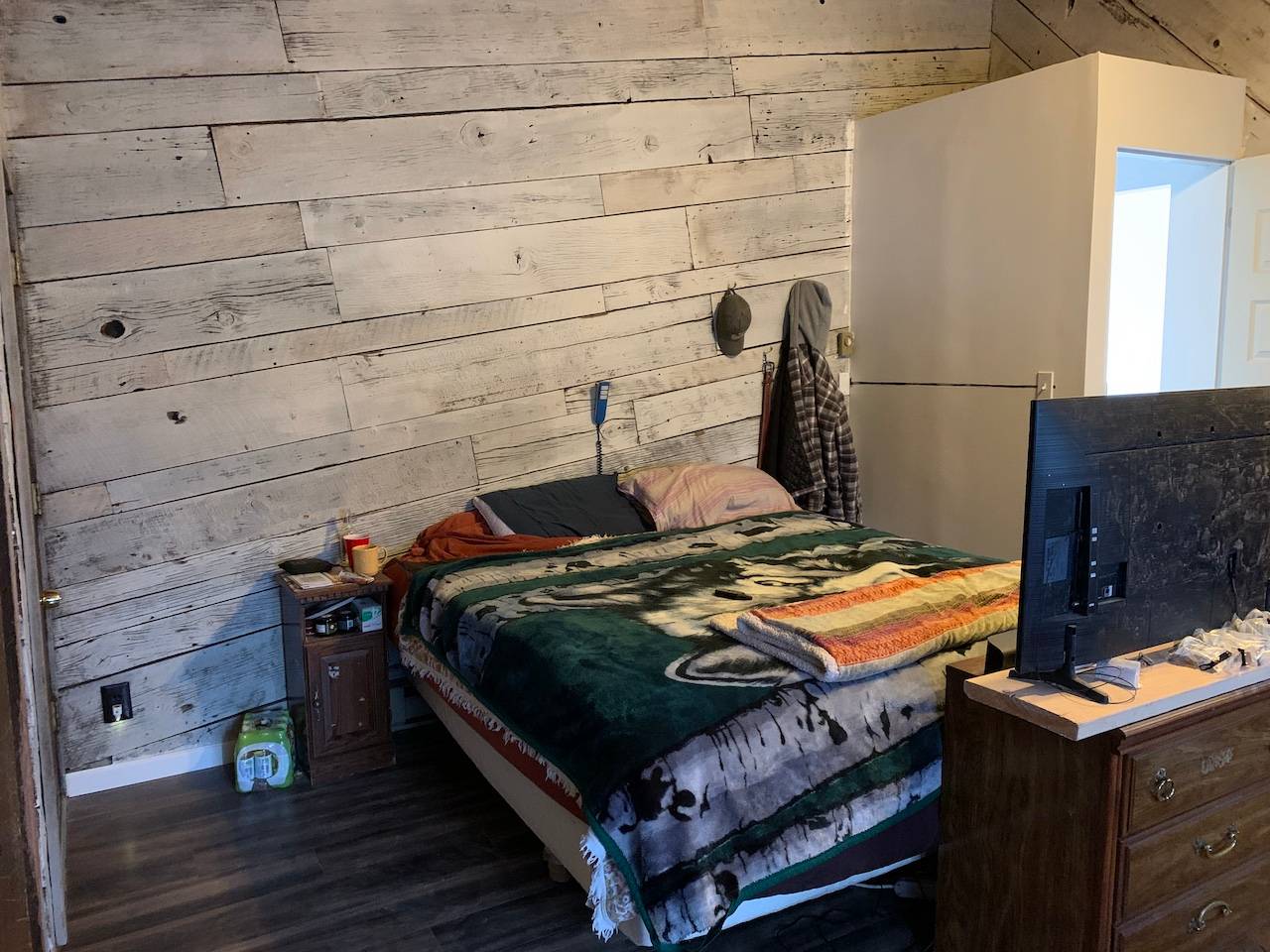 ;
;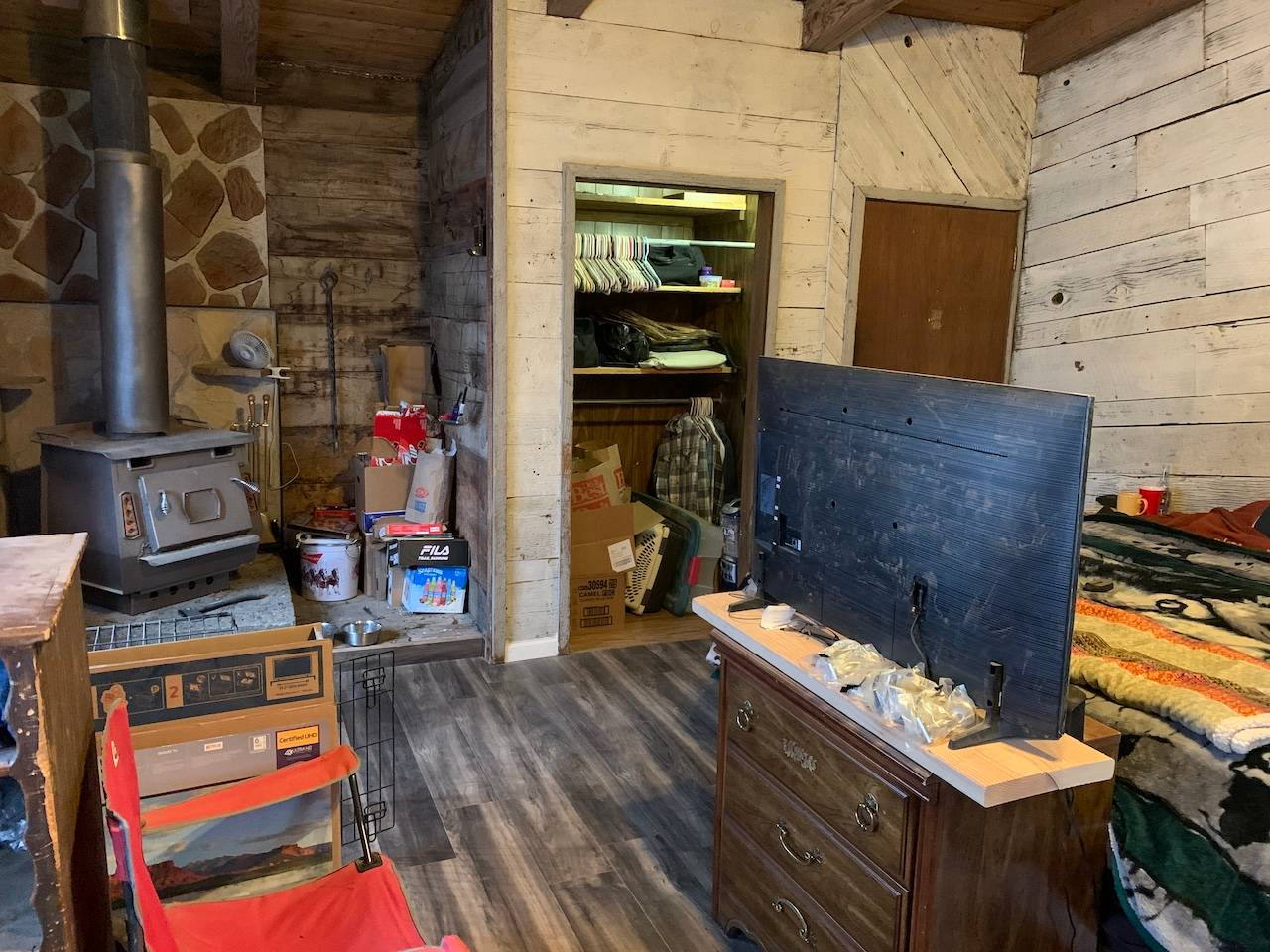 ;
;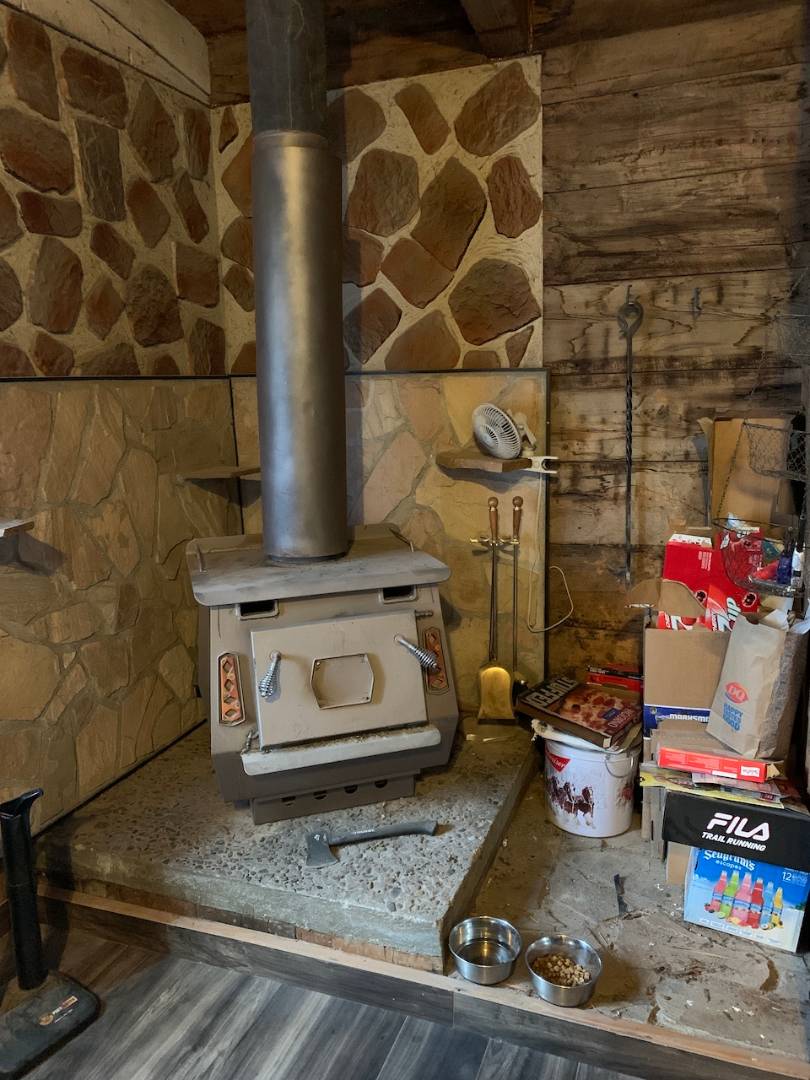 ;
;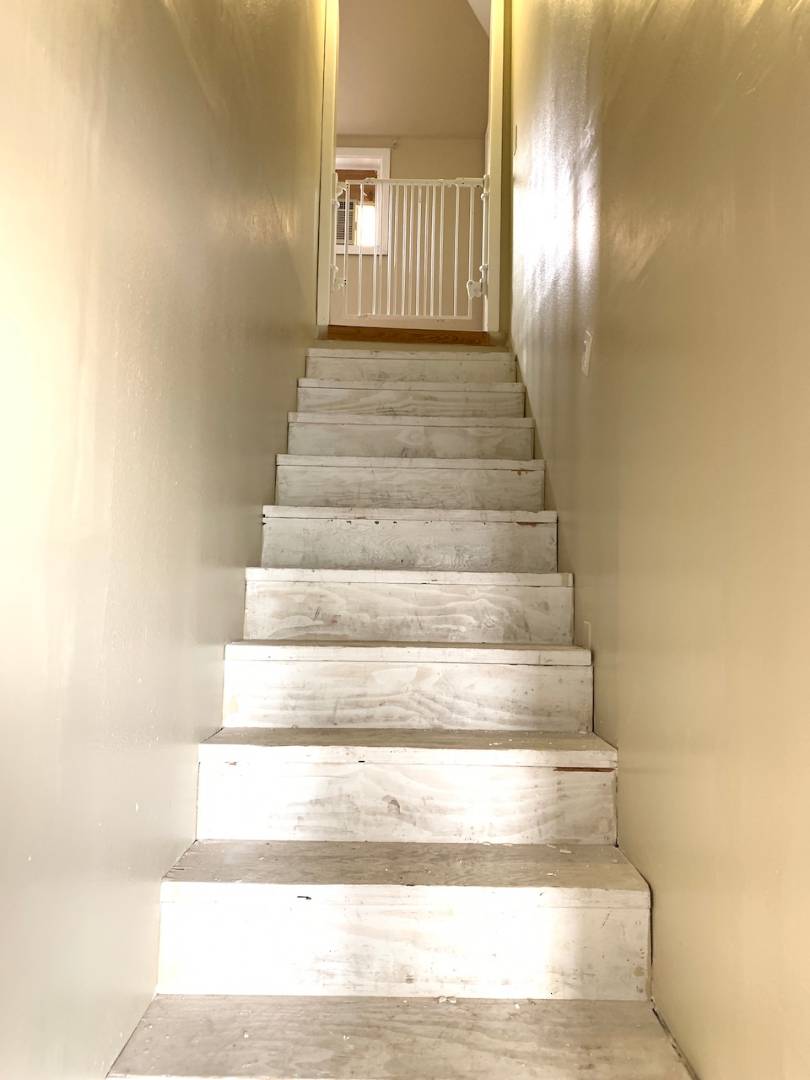 ;
;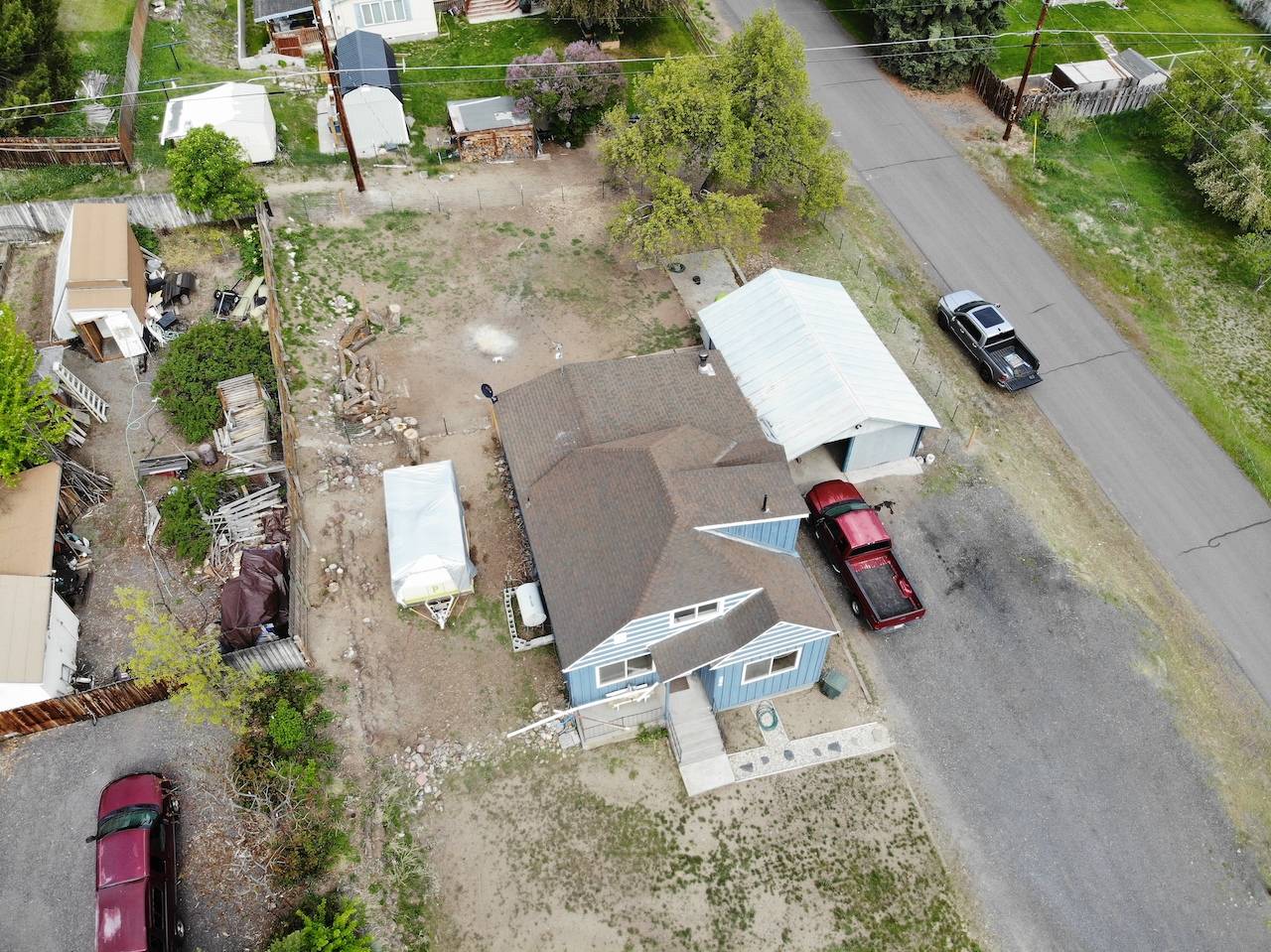 ;
;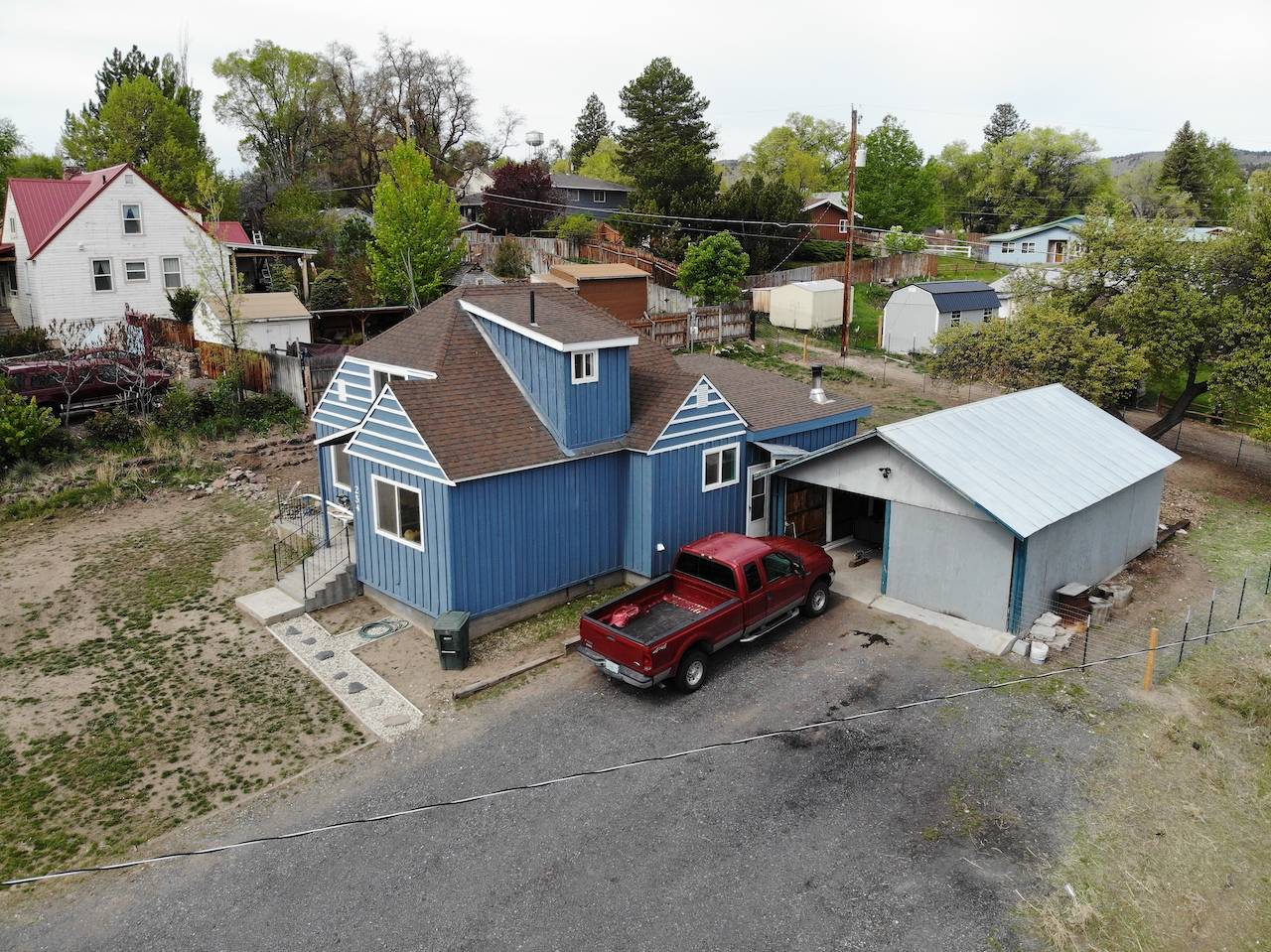 ;
;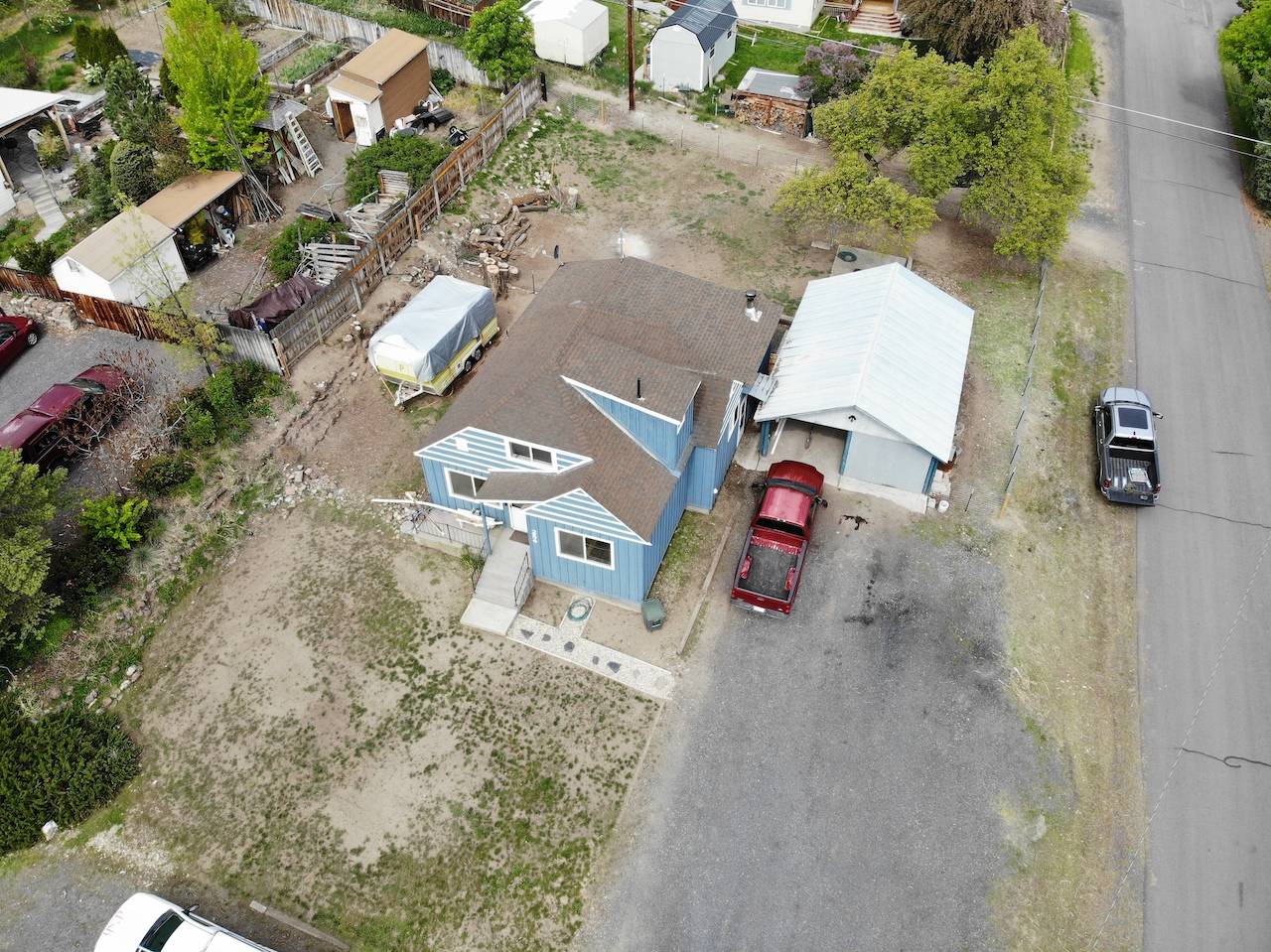 ;
;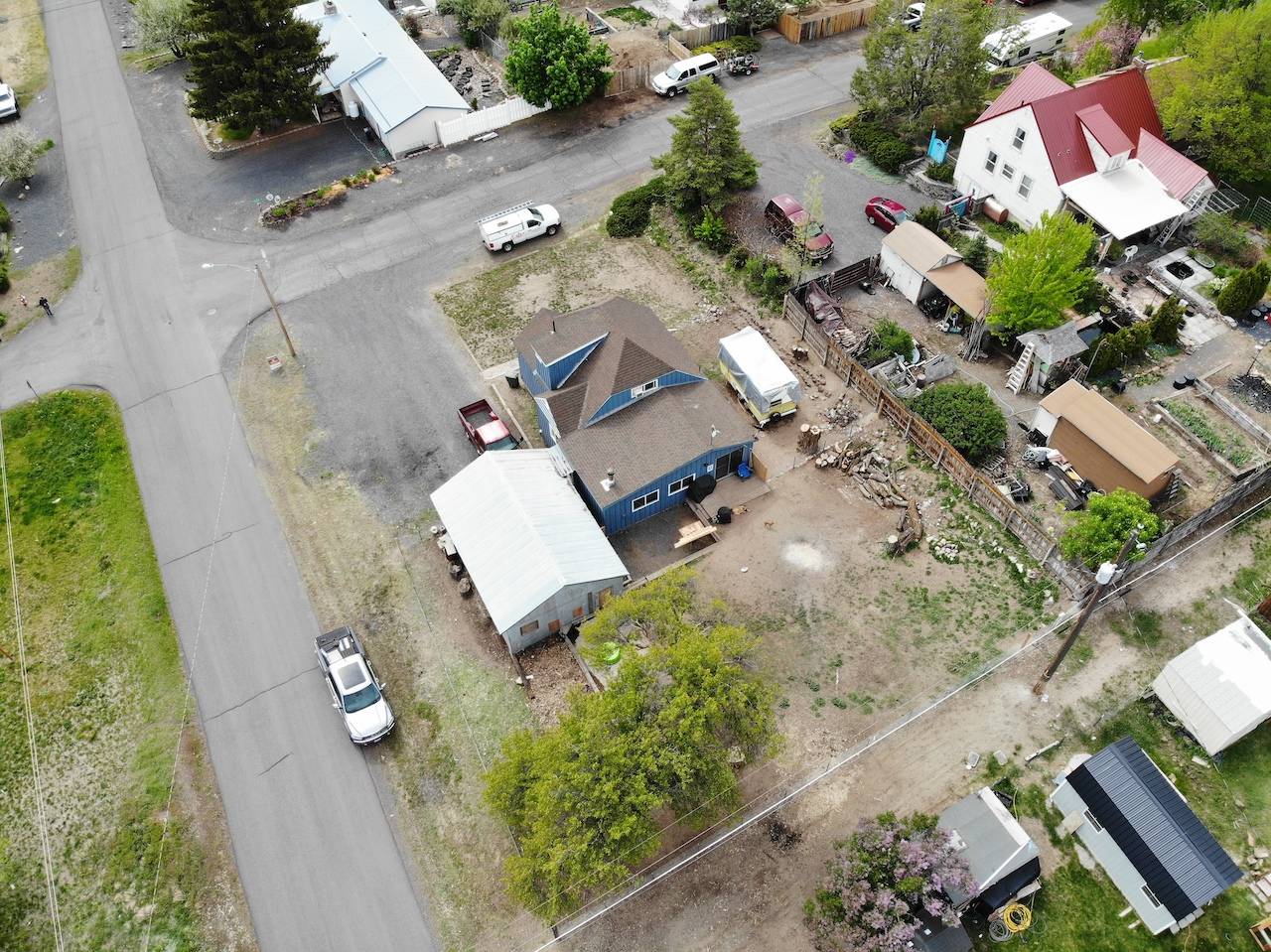 ;
;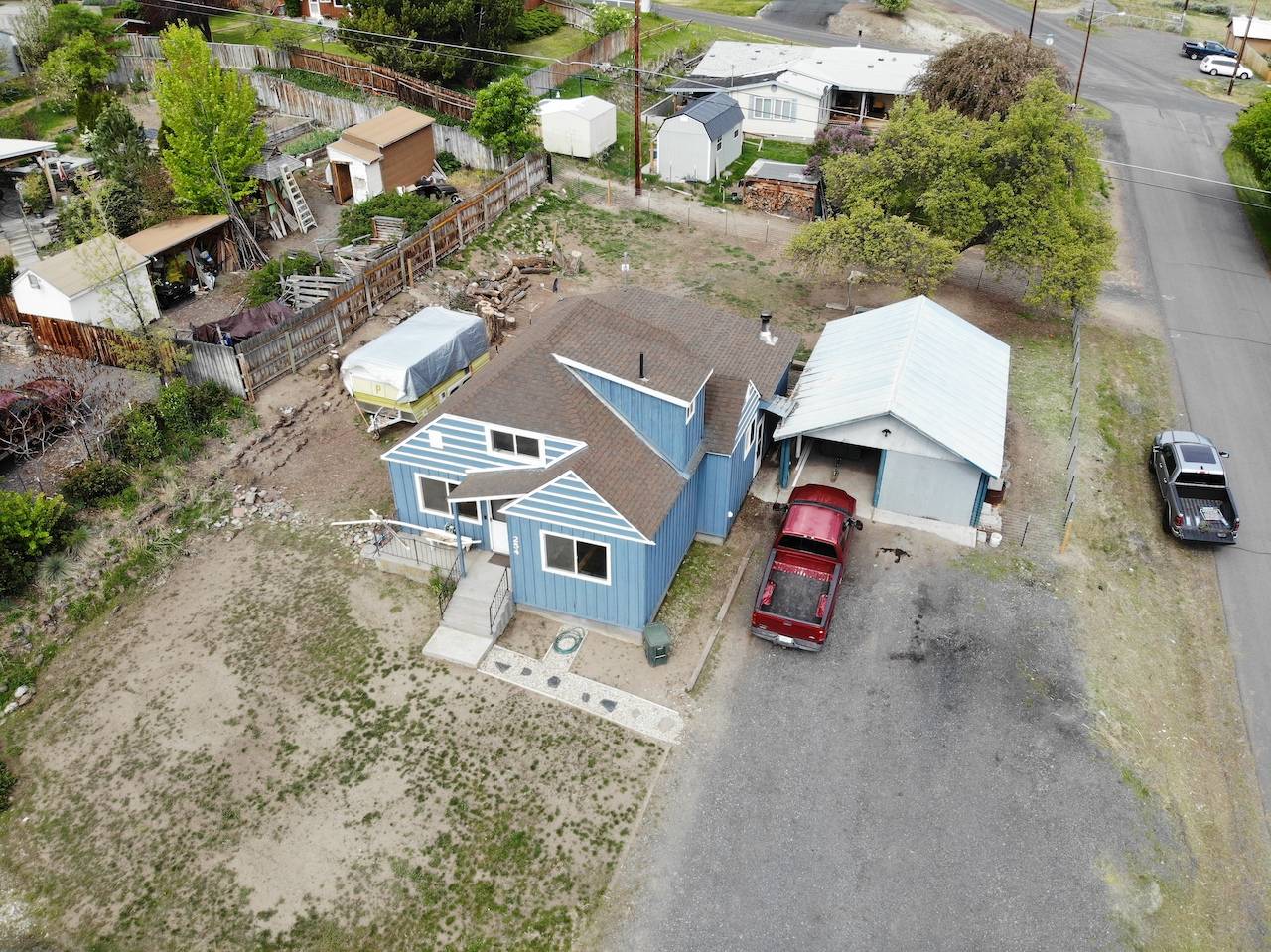 ;
;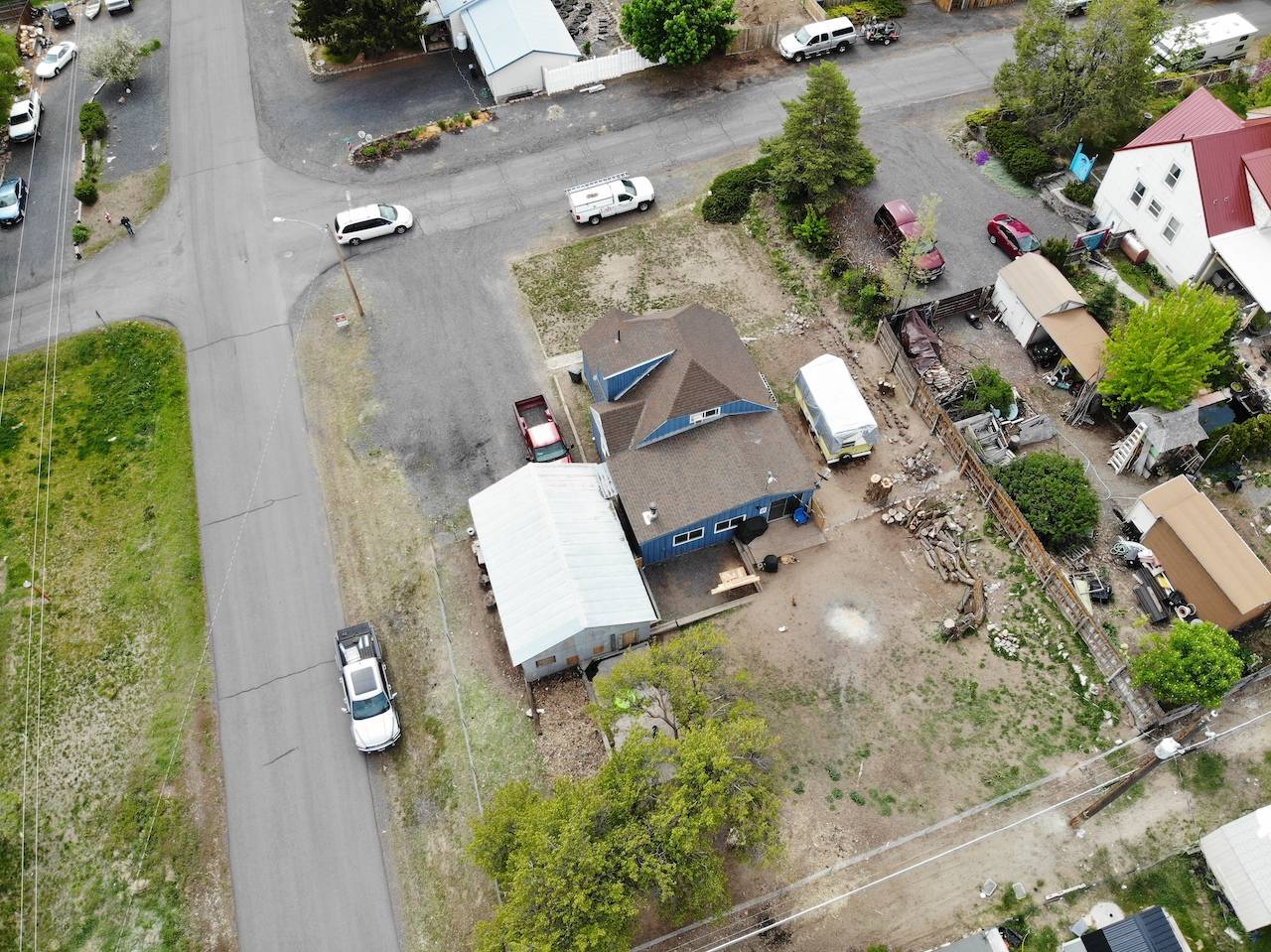 ;
; ;
;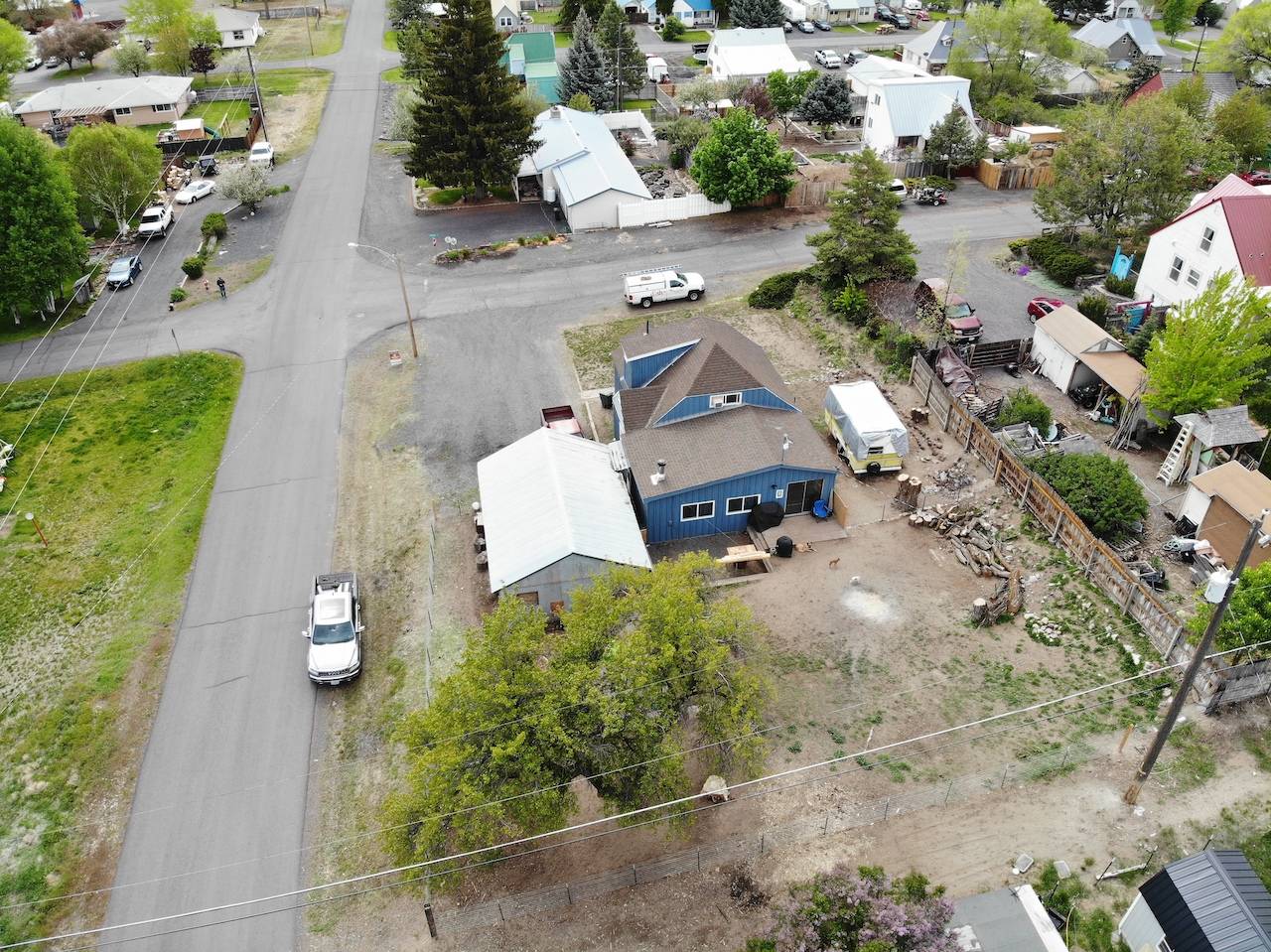 ;
;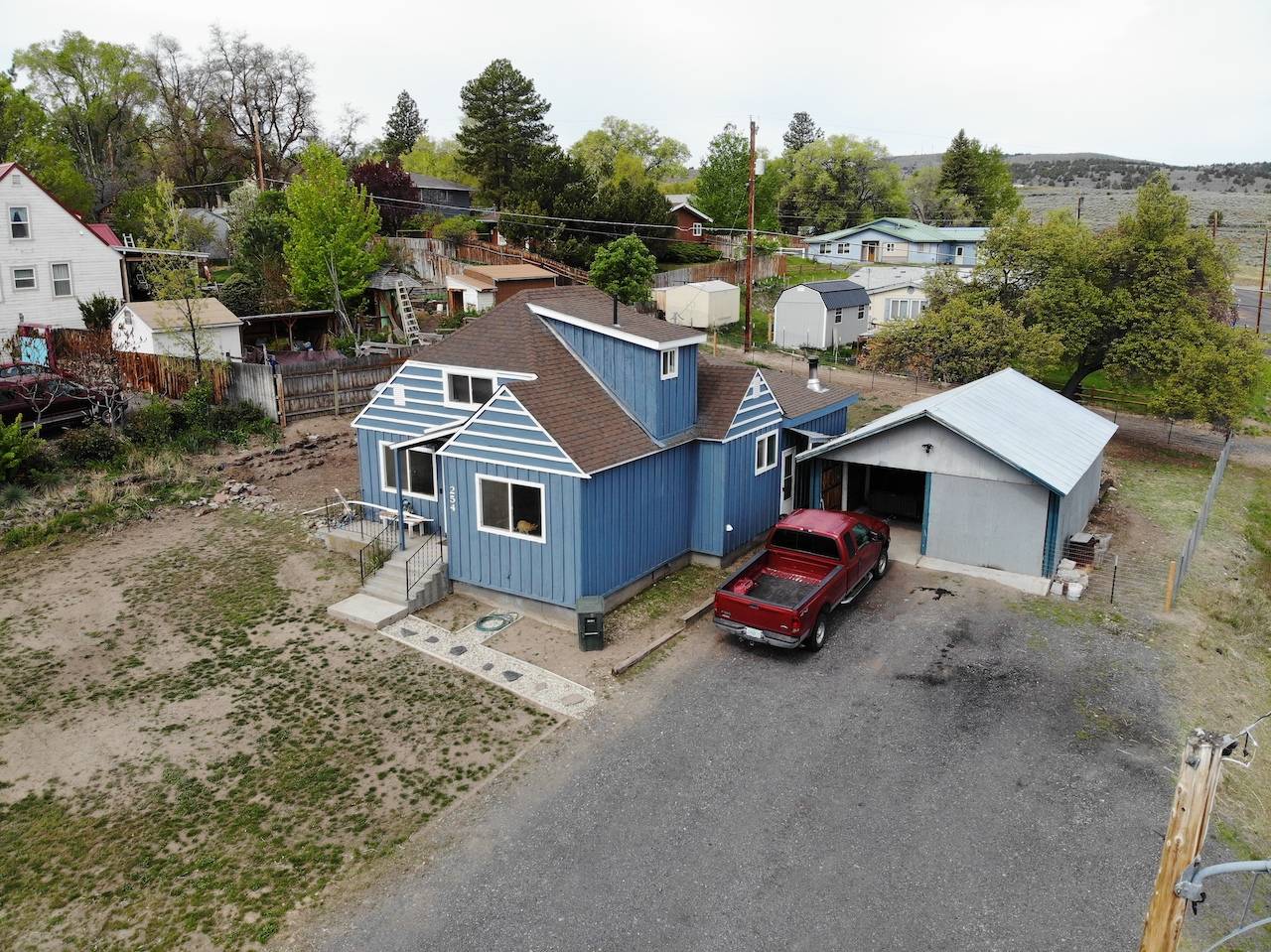 ;
;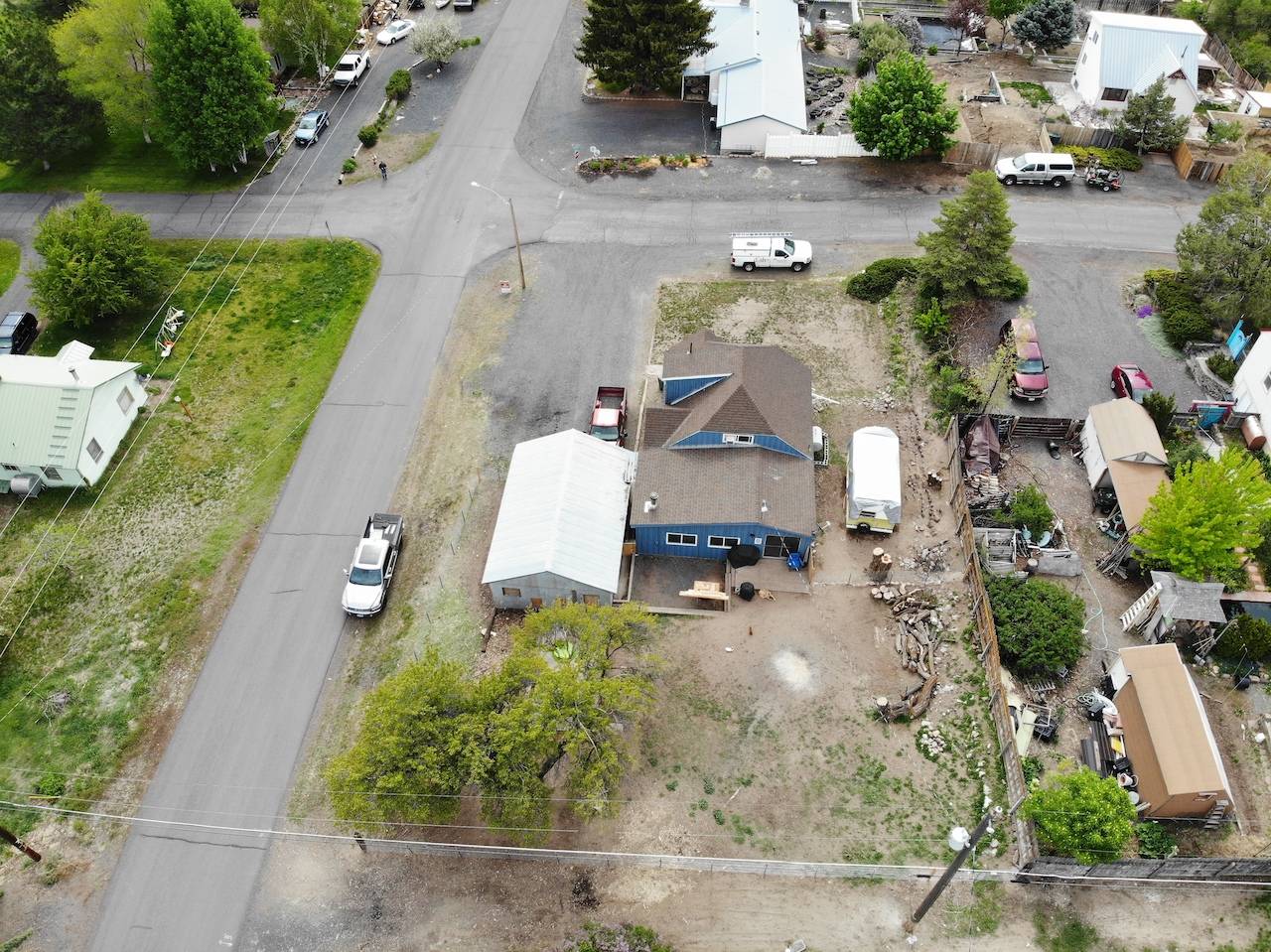 ;
;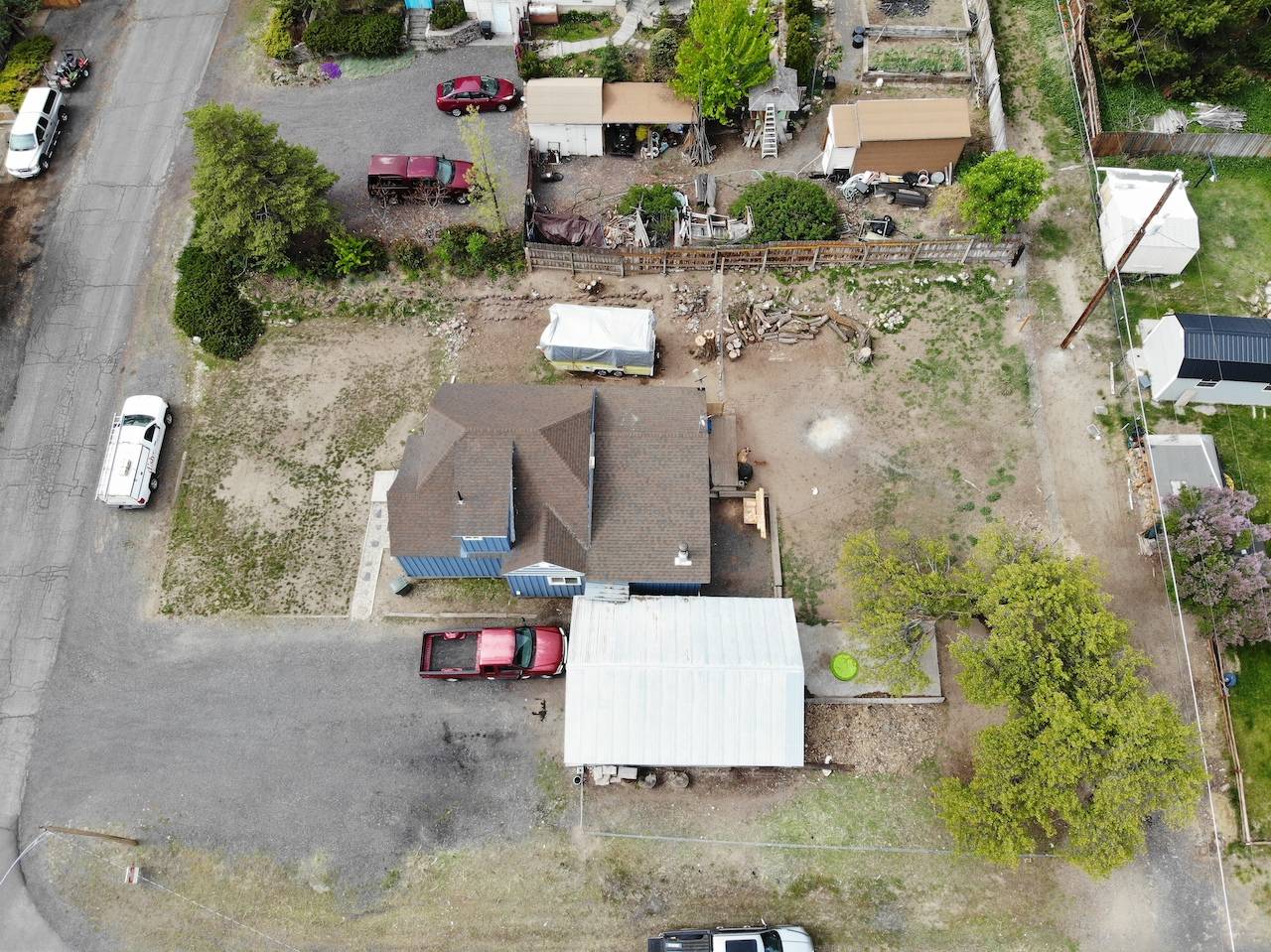 ;
;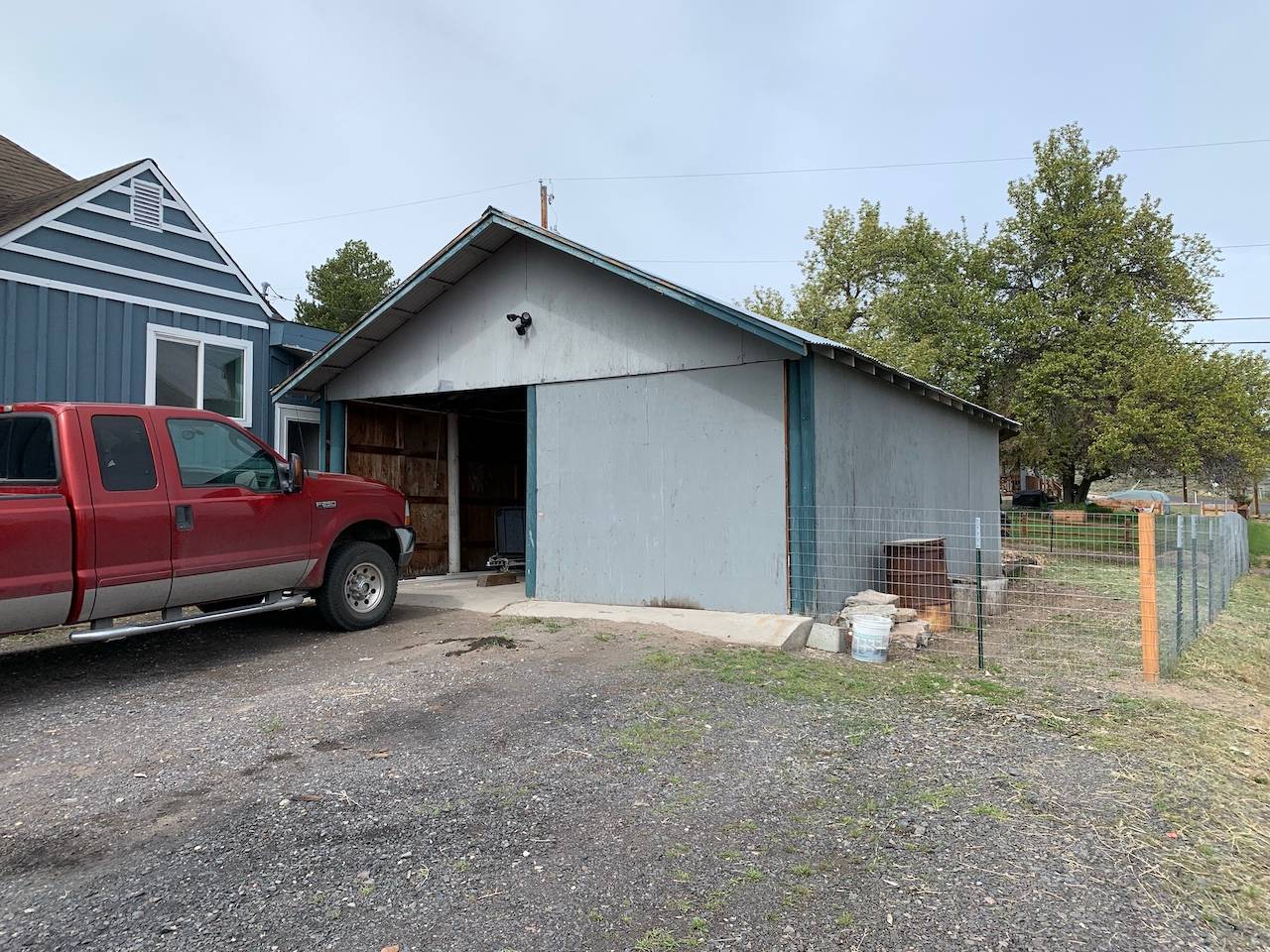 ;
;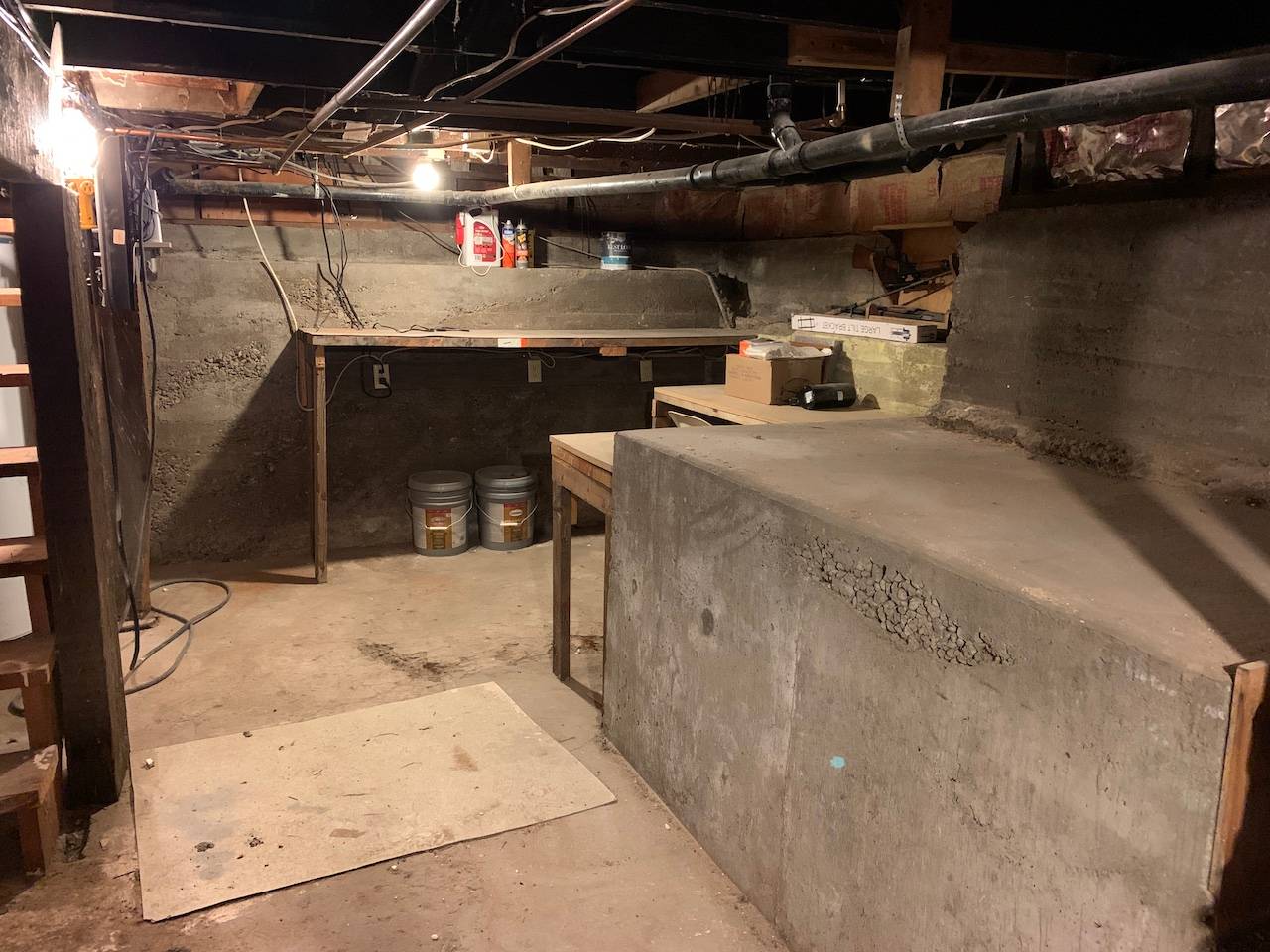 ;
;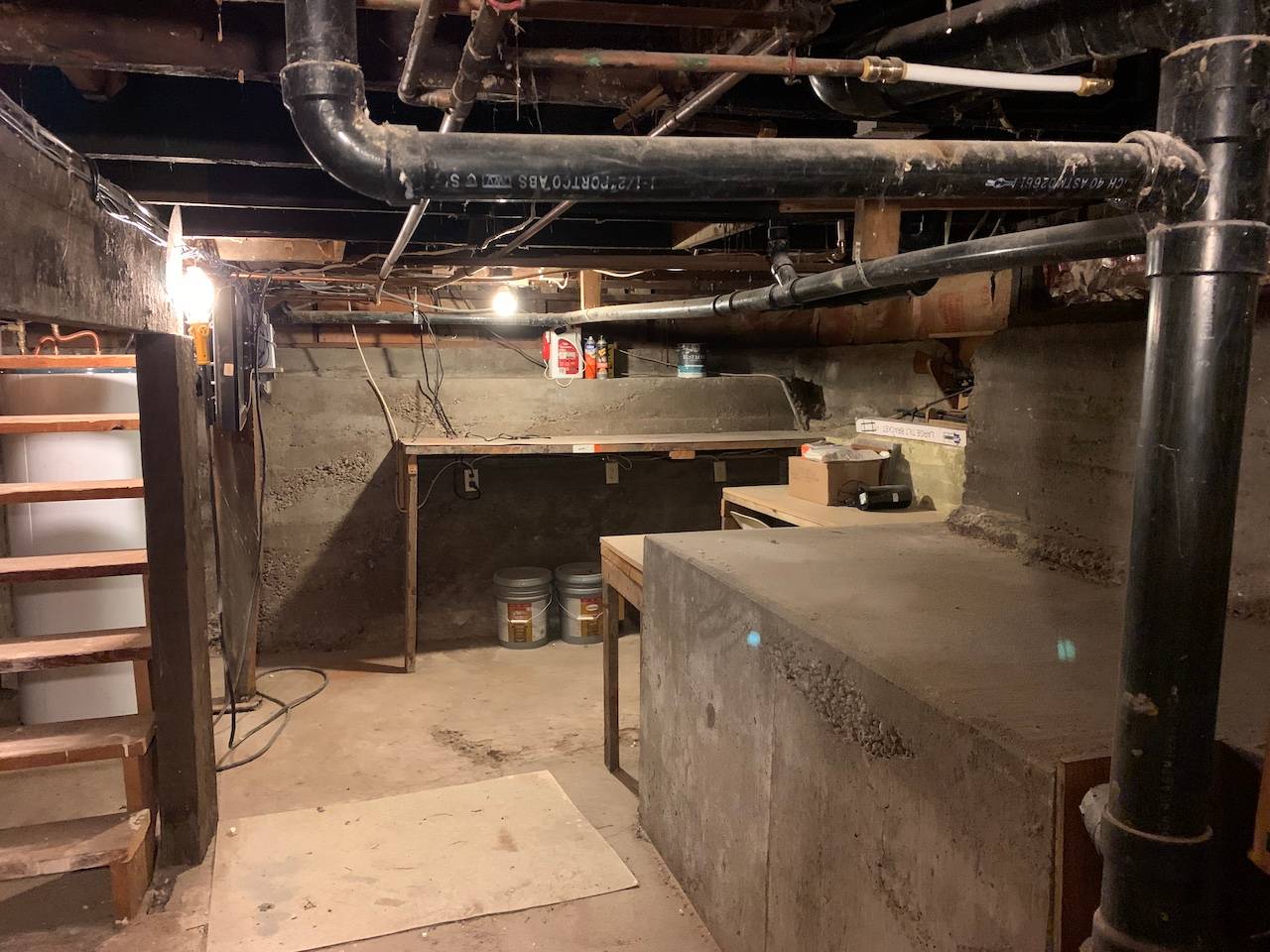 ;
;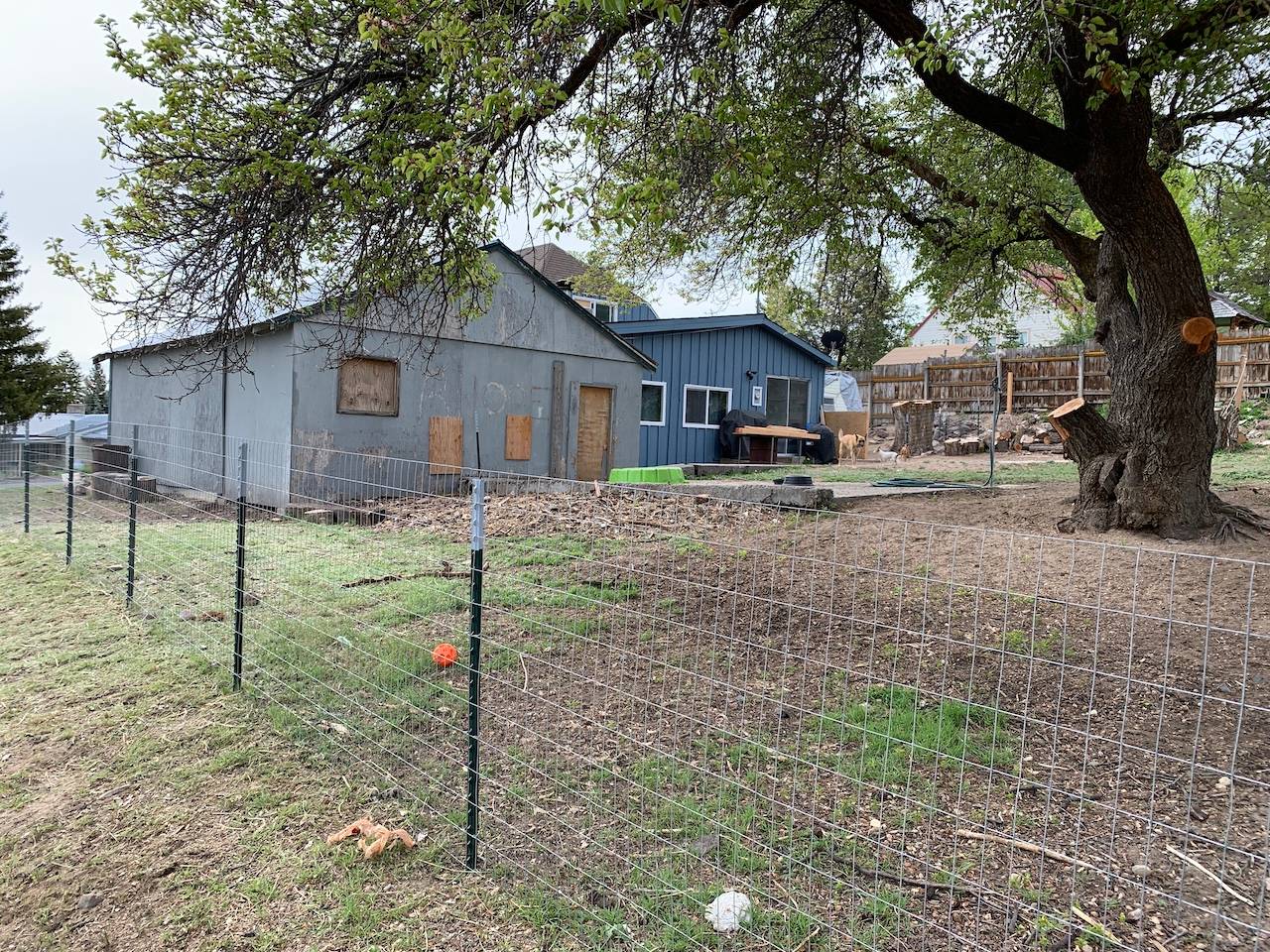 ;
;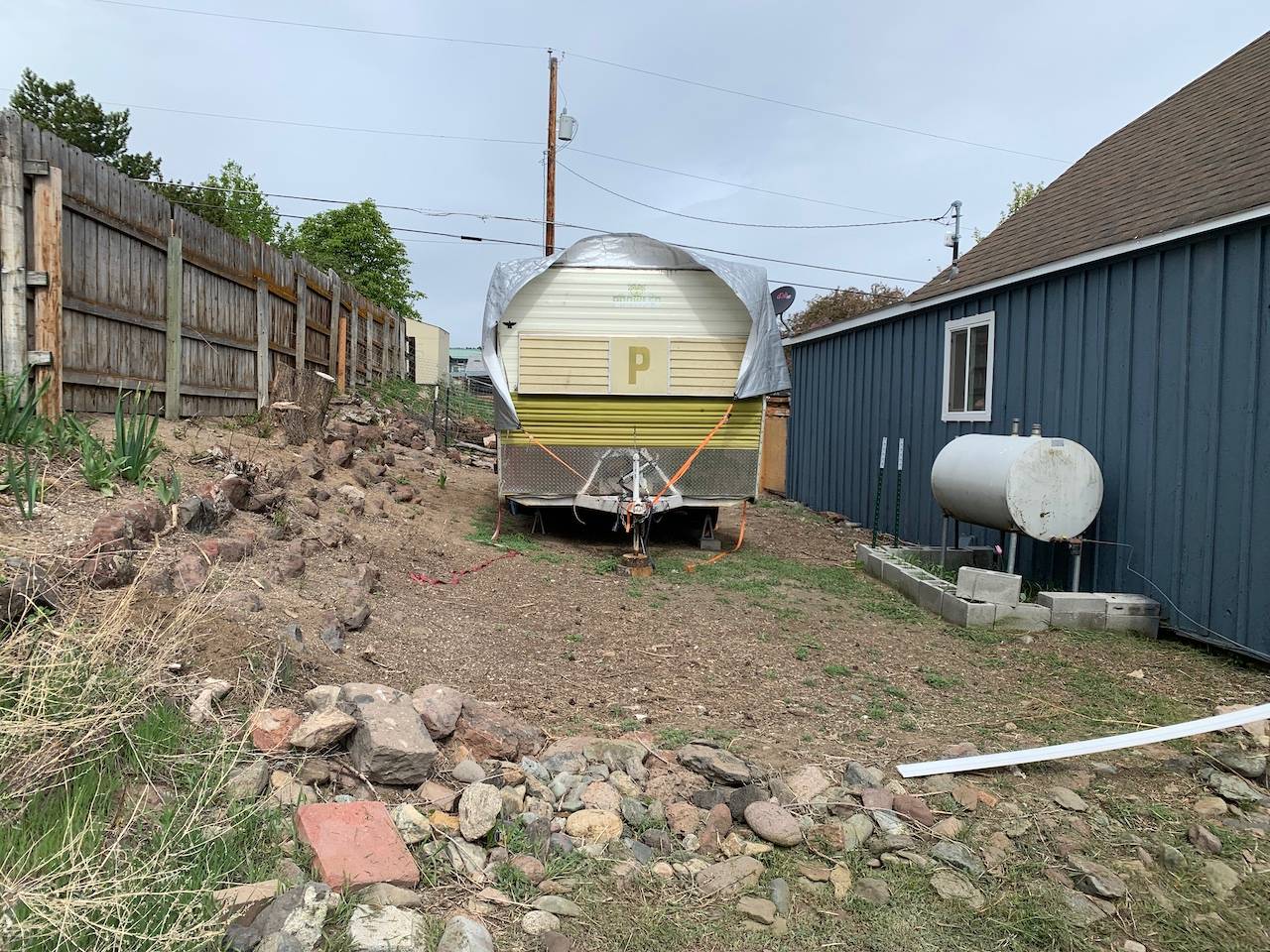 ;
;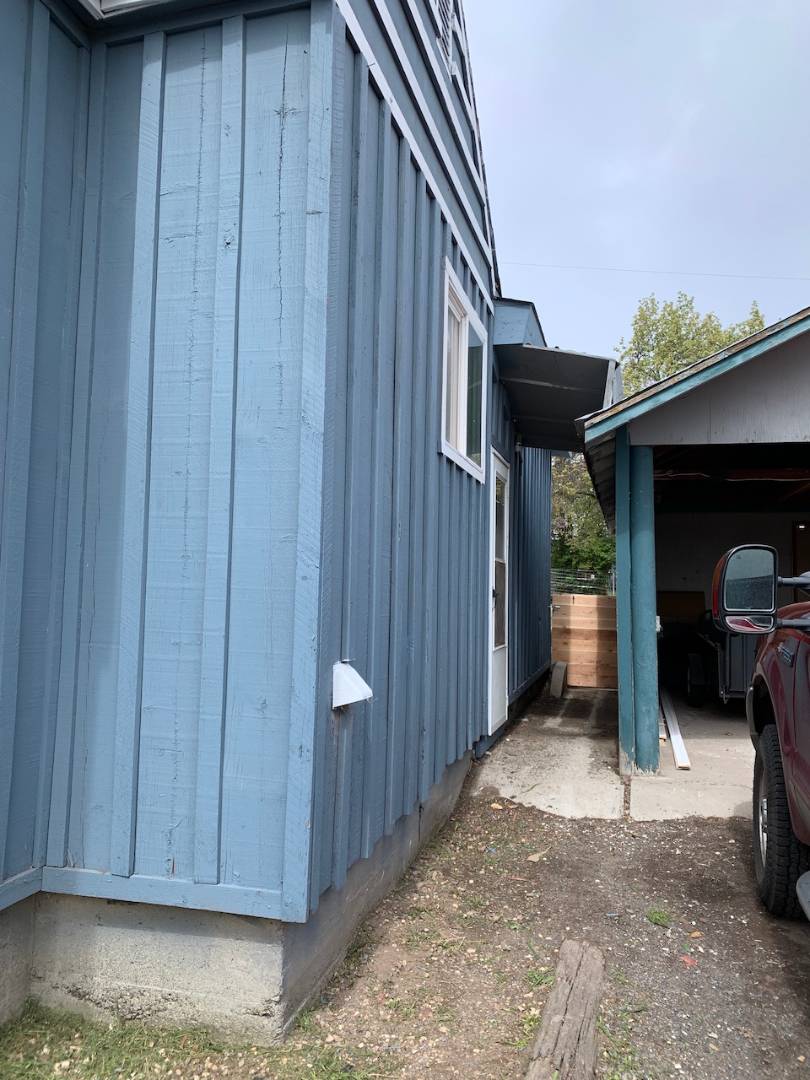 ;
;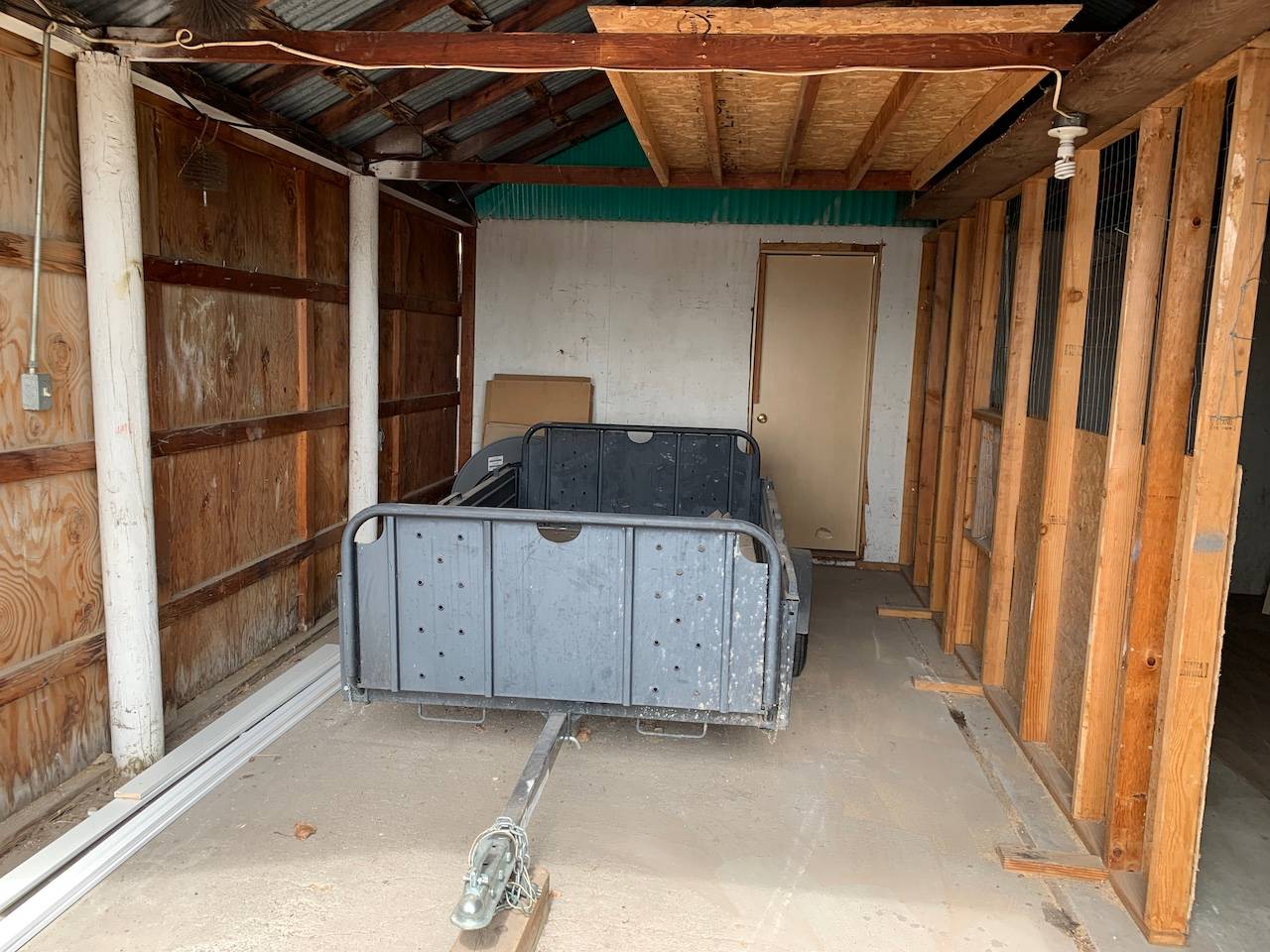 ;
;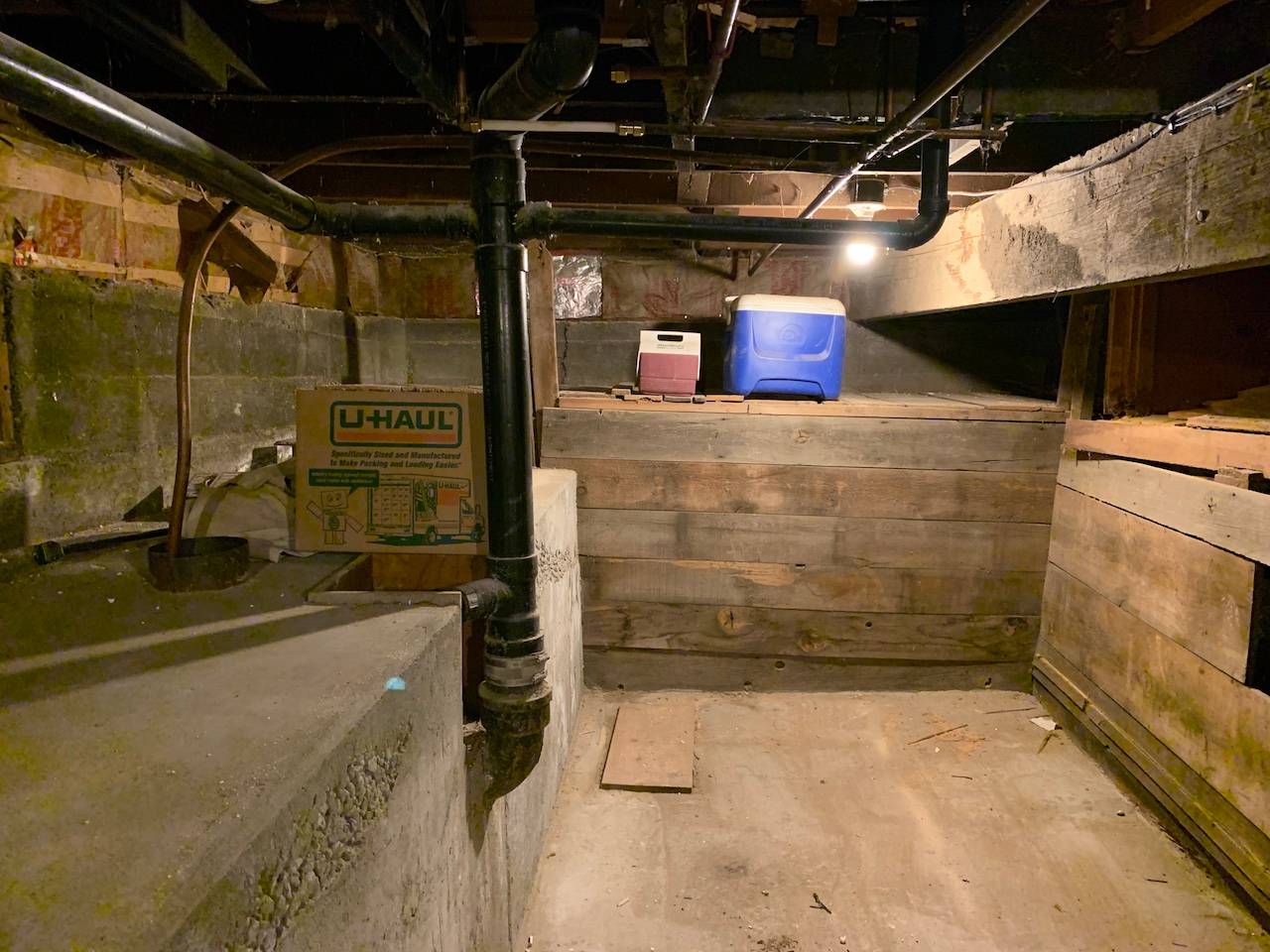 ;
;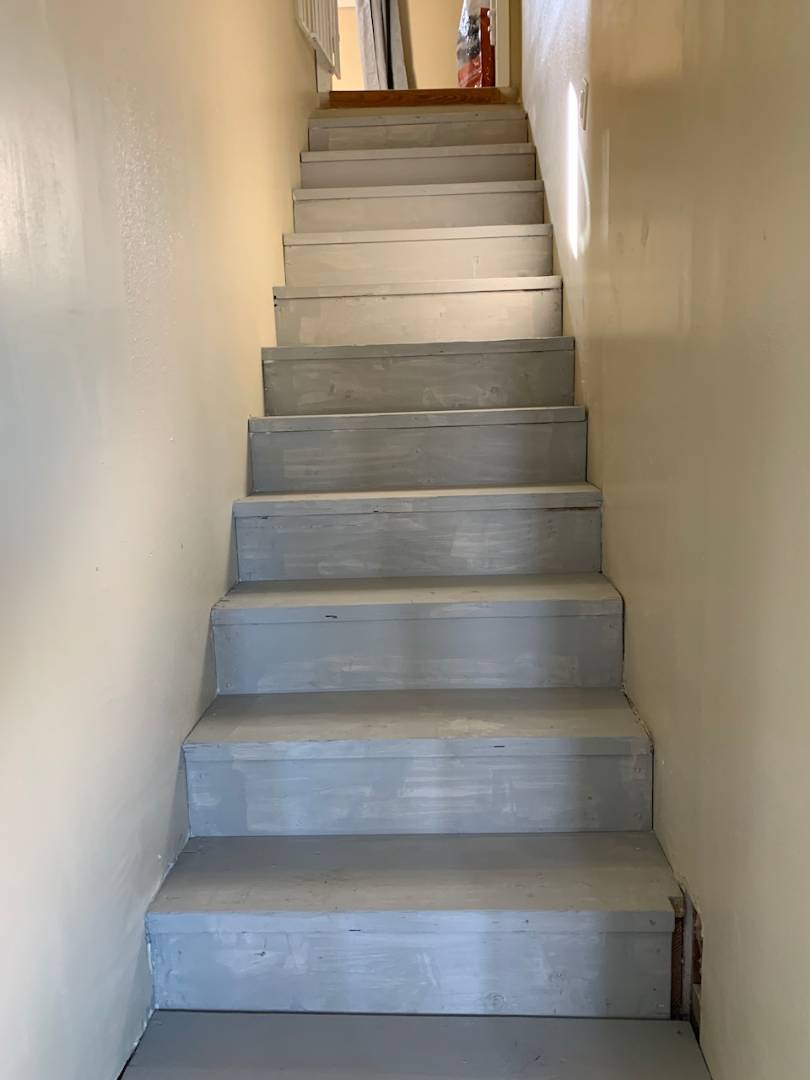 ;
;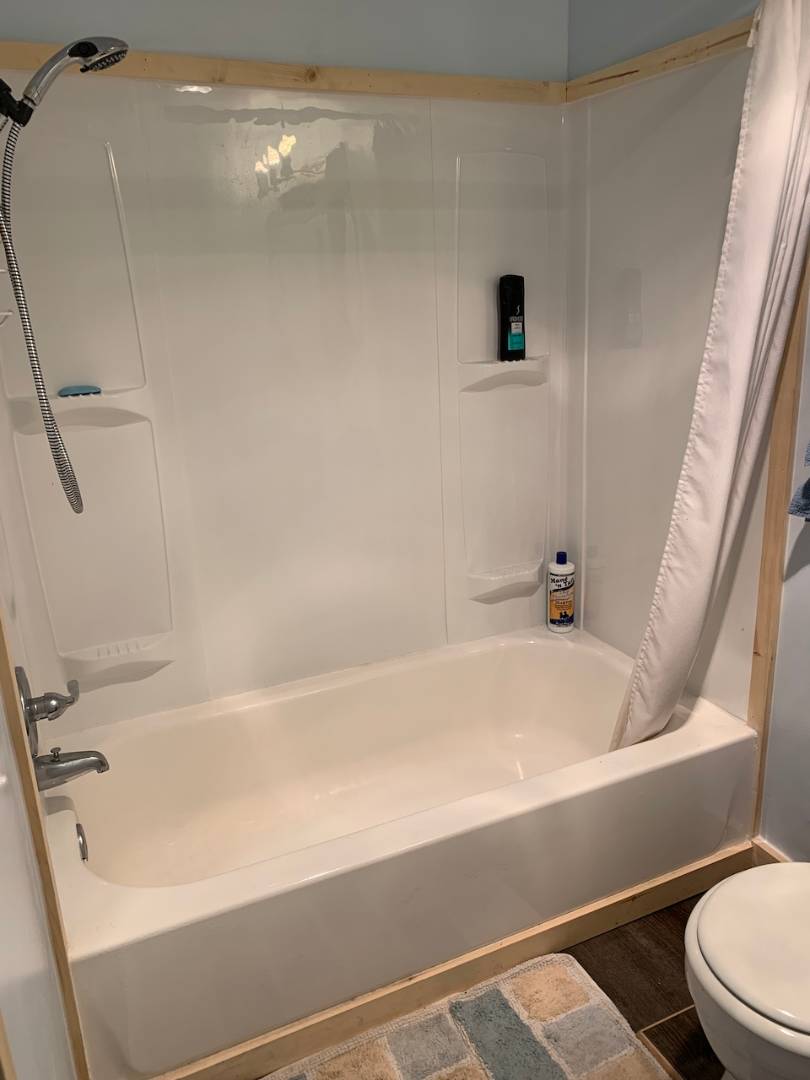 ;
;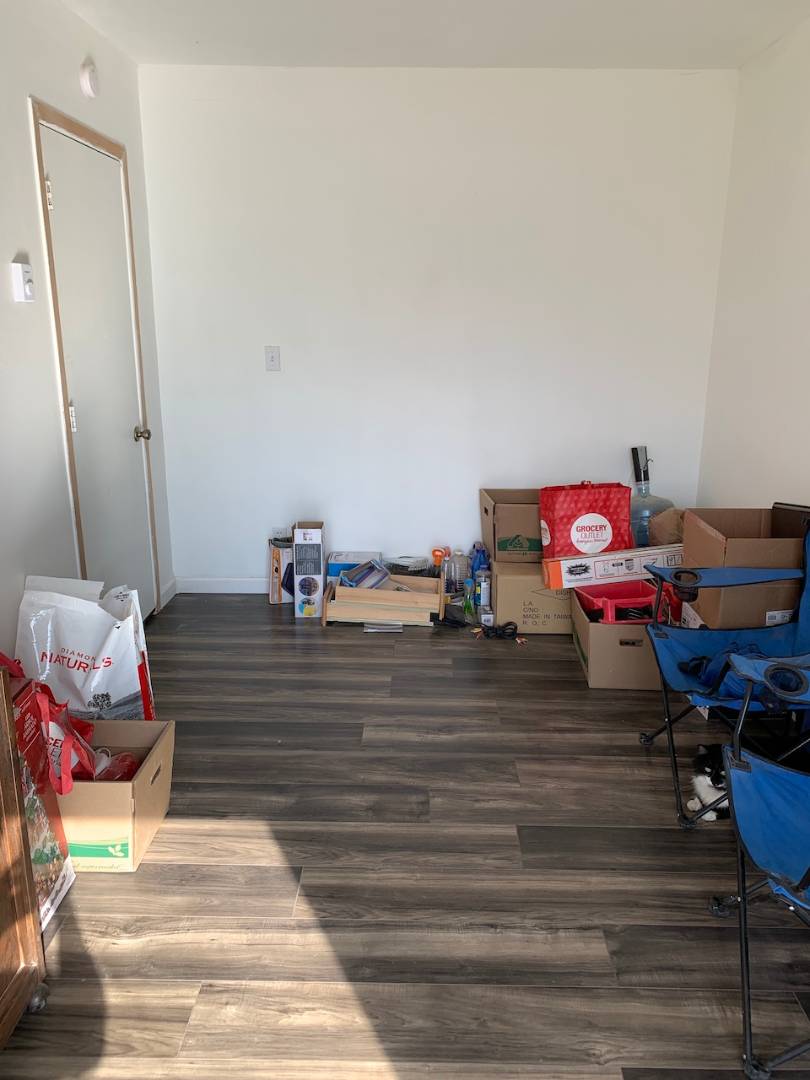 ;
;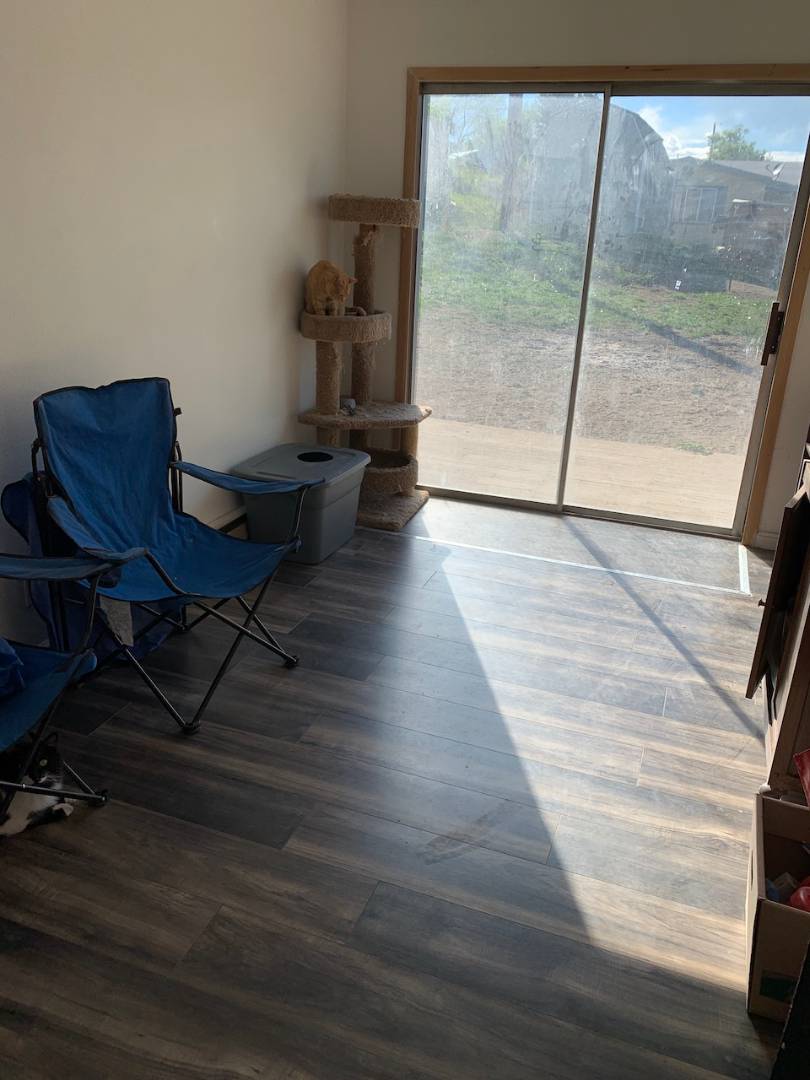 ;
;